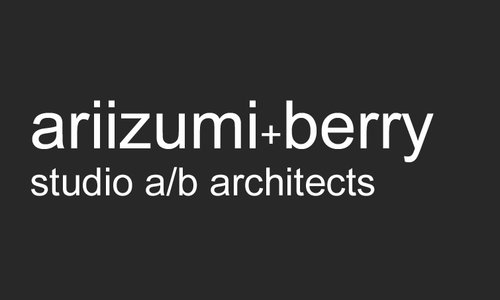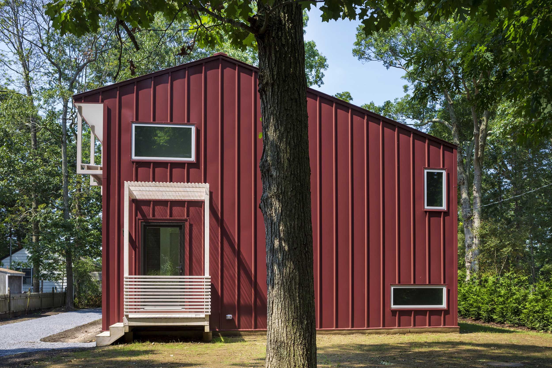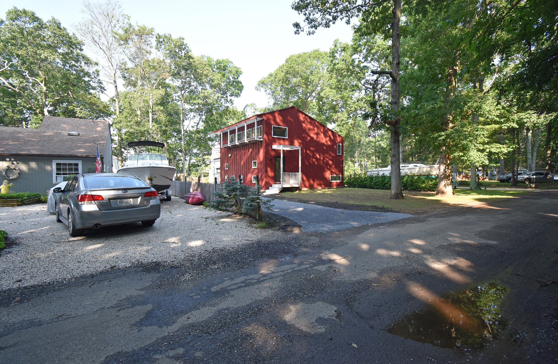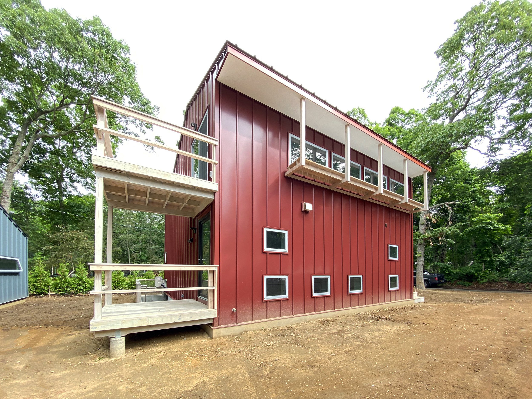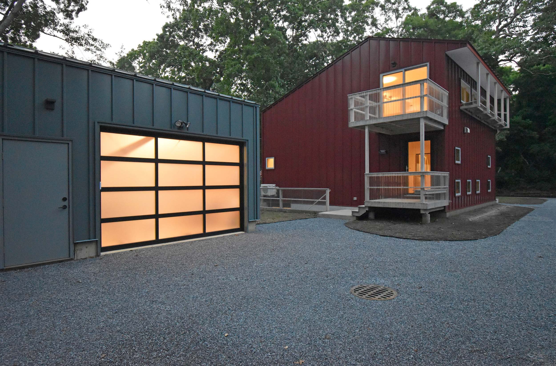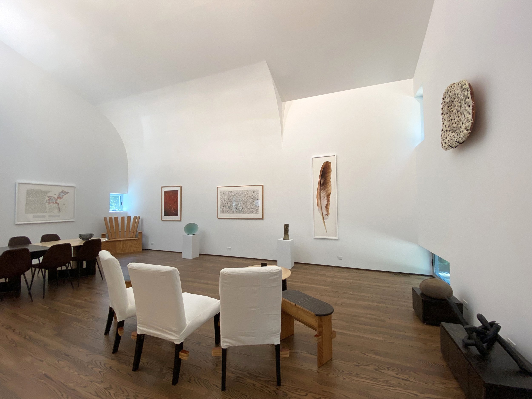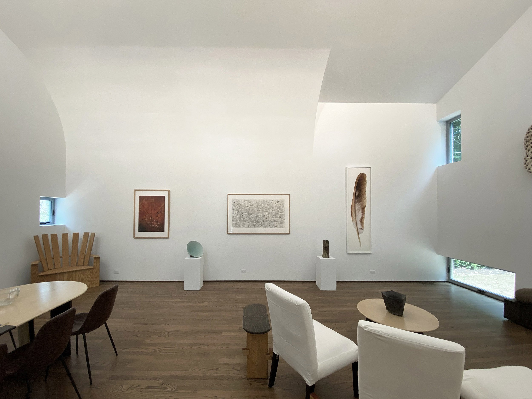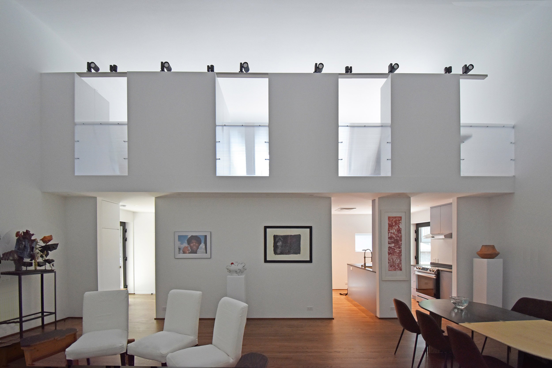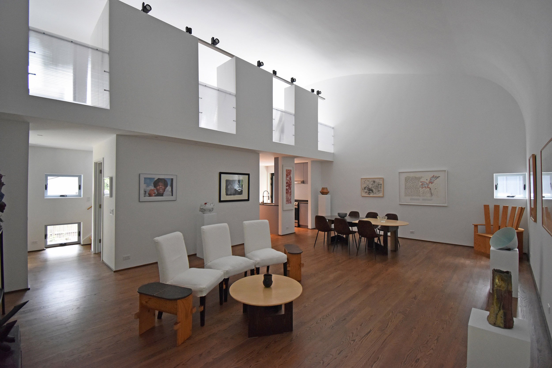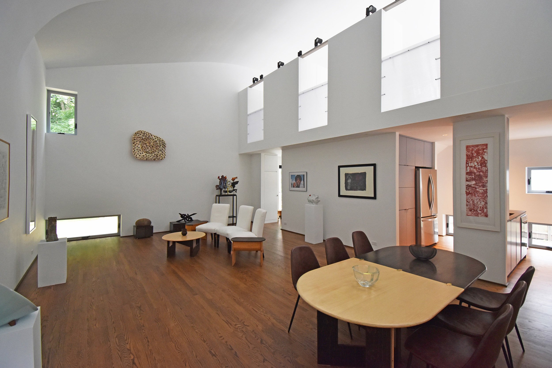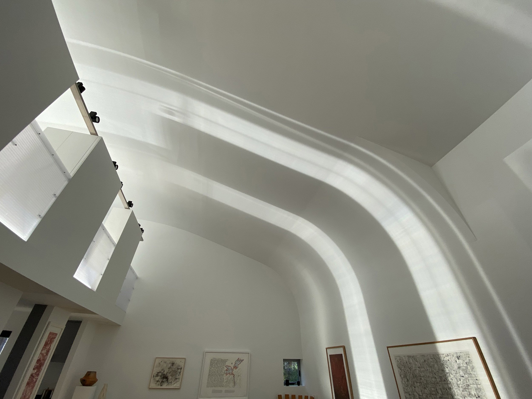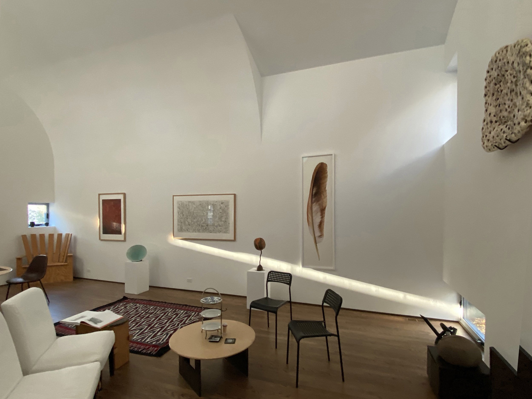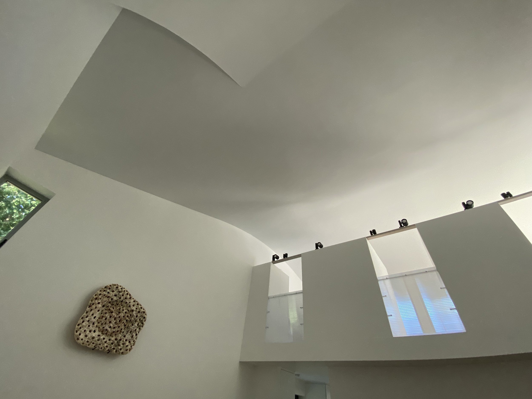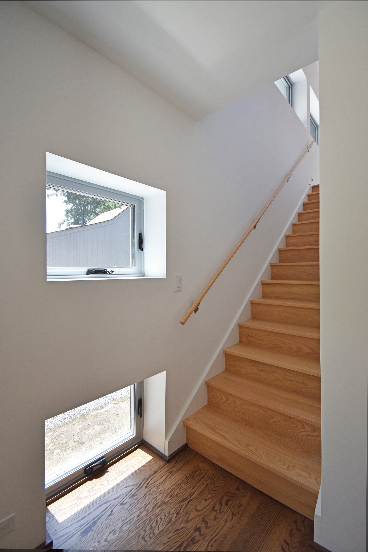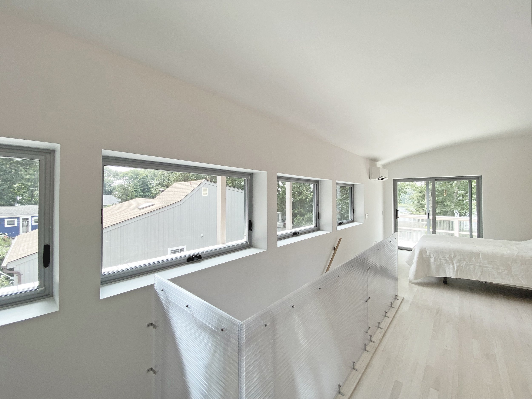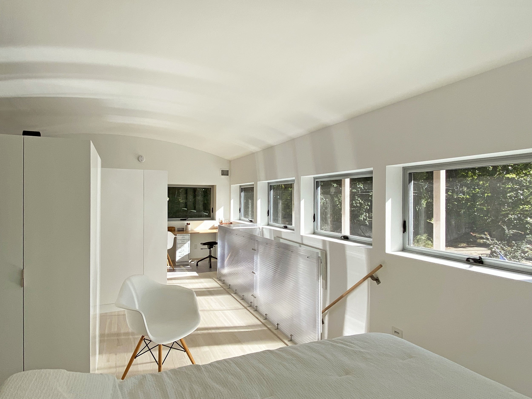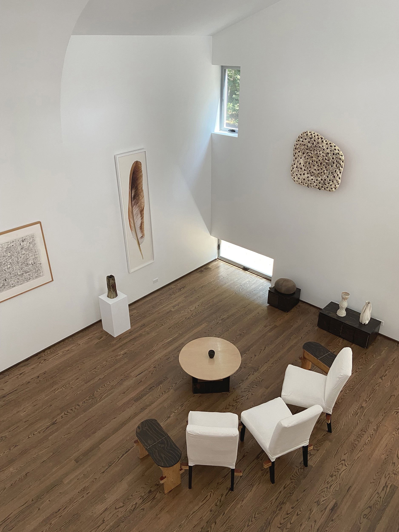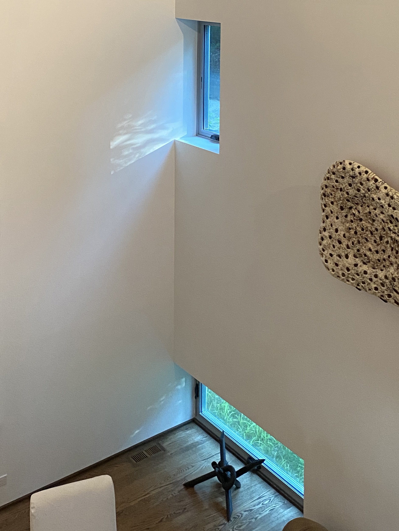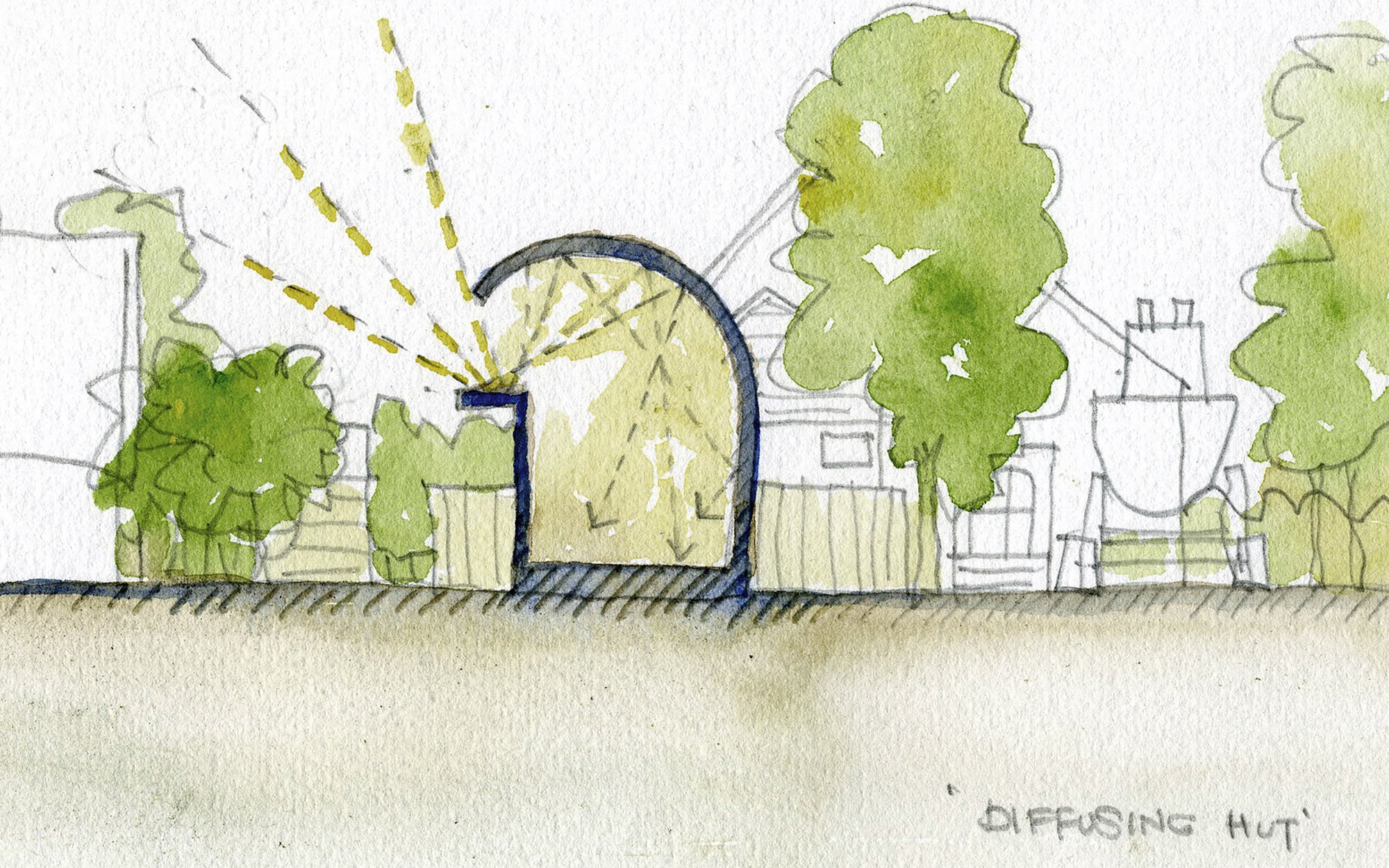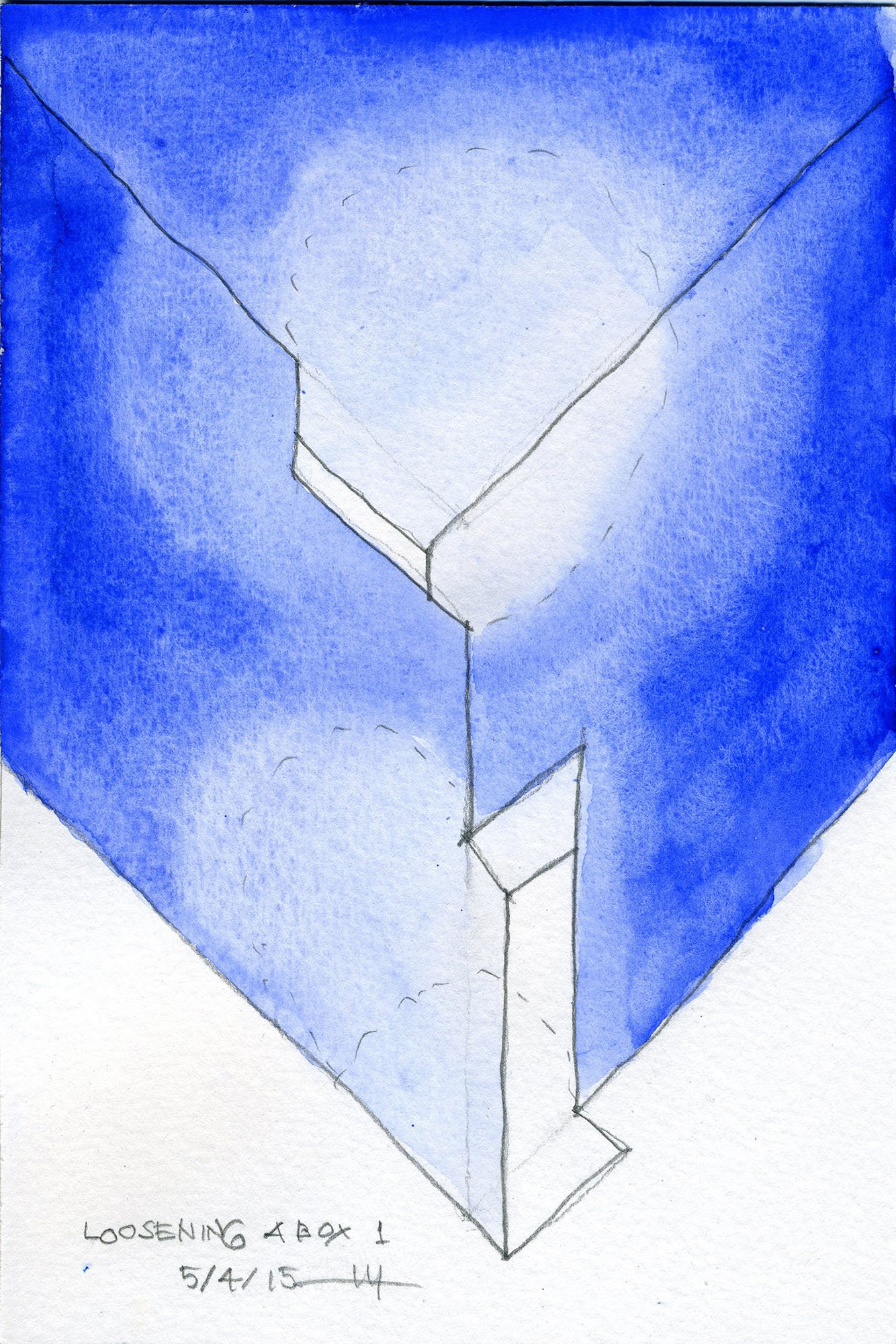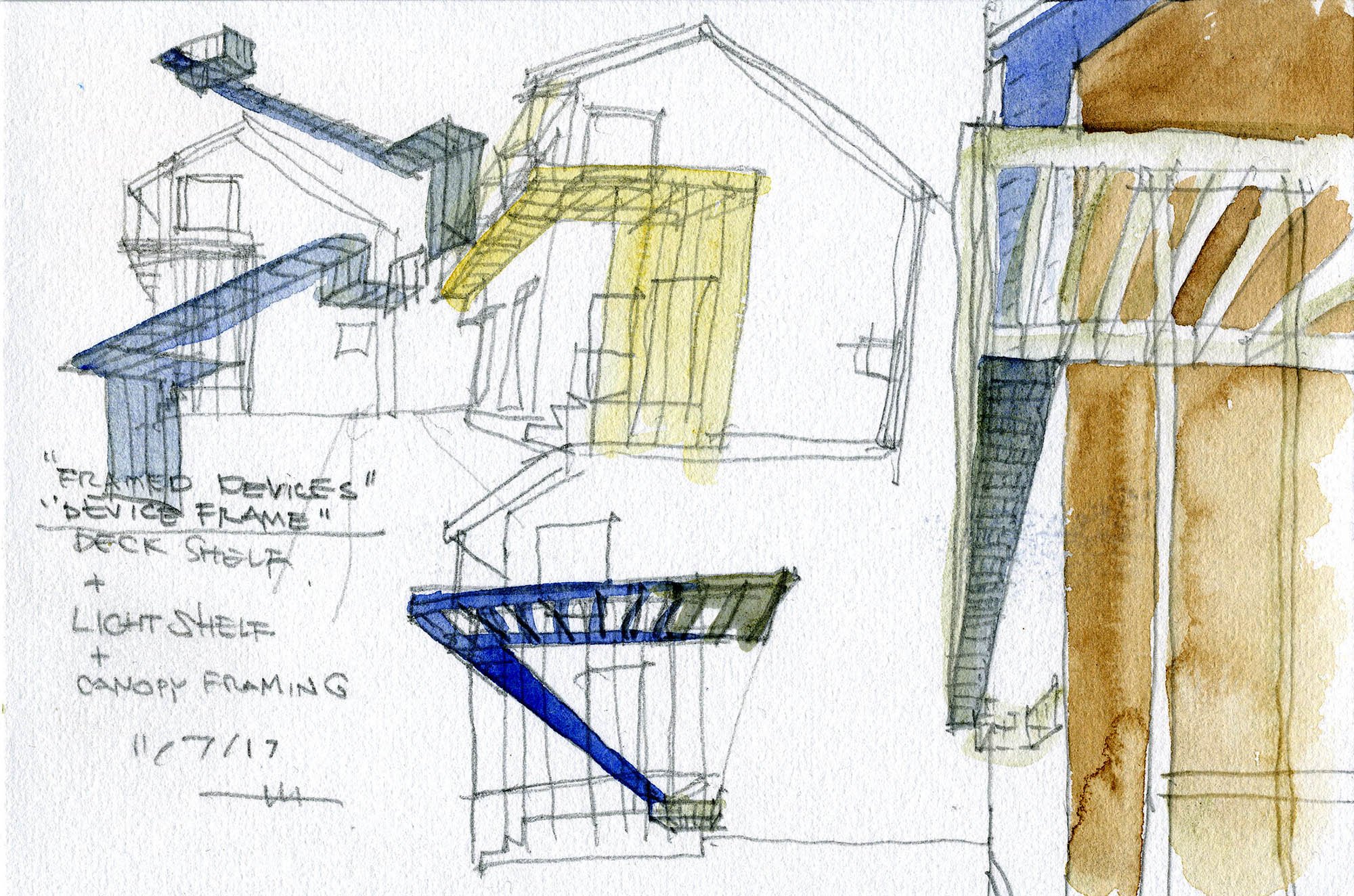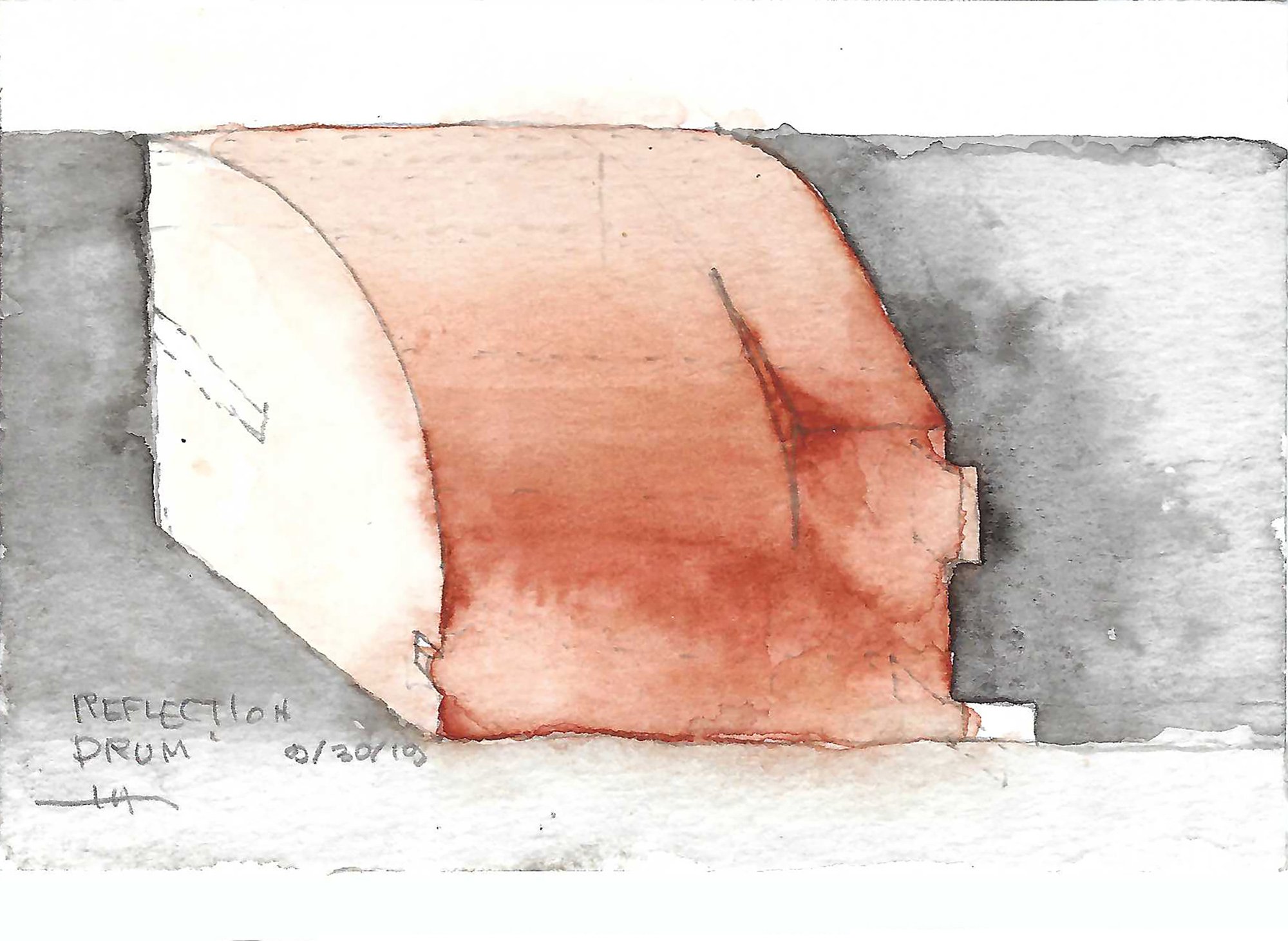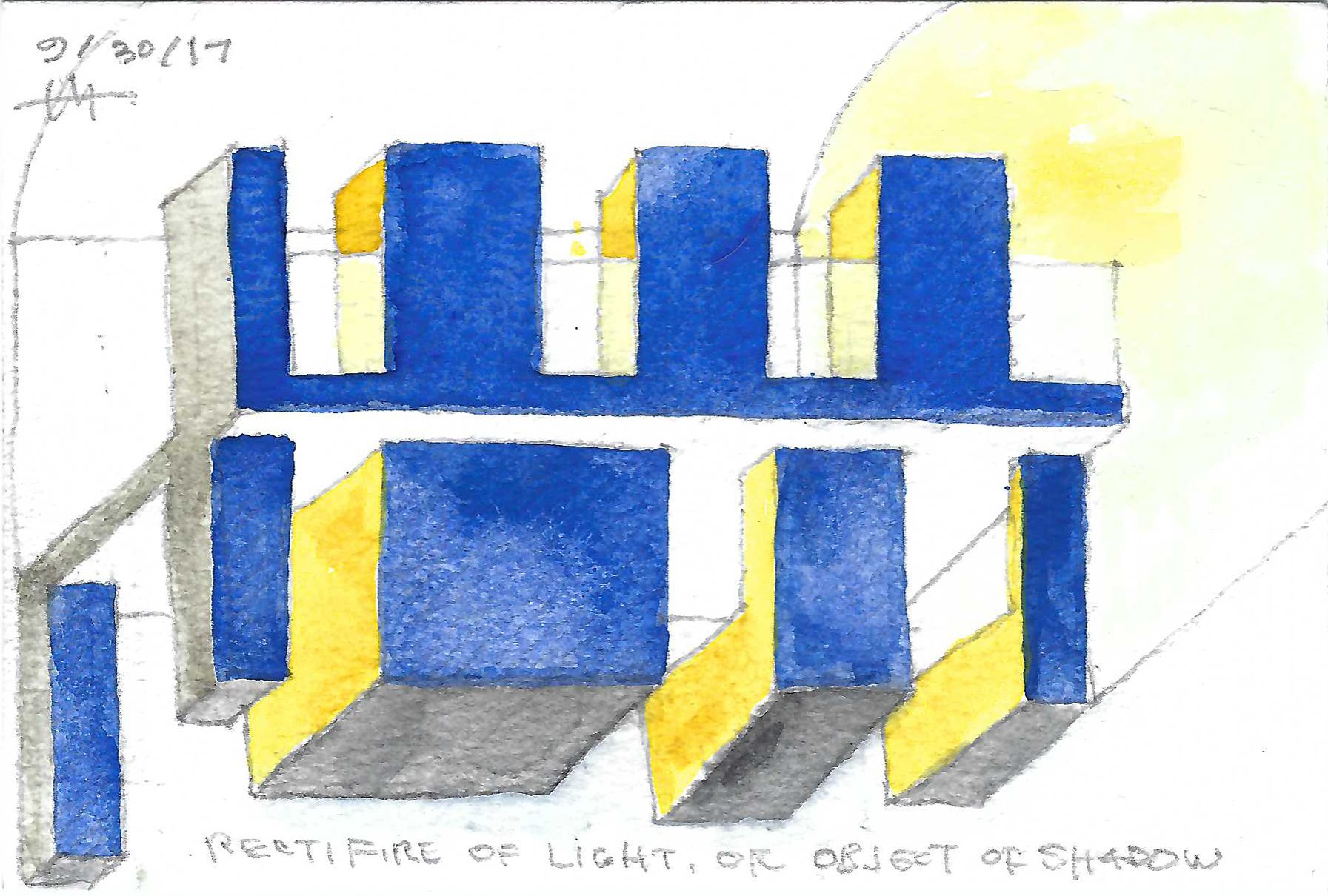DIFFUSING (Reflective) HUT
Small house for a residence/office/personal gallery, 29’x29’ square plan with a loft and detached garage.
The site is in a coastal, woody, older subdivision of cottages on tiny lots. The houses are closely hemmed in by boats, sheds, shrubs, and fences. No calming views are expected at the first-floor level. Should be fenced-in our miniature world? It would be too suburban. Instead, I assigned myself: can any wall/window combination create new interior-exterior relationships? After several “skin/opening” explorations, we decided to shift the design focus from “visual interior-exterior experiences” to “more physical light reflections”. This shift opened the way.
The first floor has only a few windows providing an expansive volume and large wall area for art display. While first floor became an internally enclosed, reflective space, the loft level resembles a crow’s nest with distant views of waters amidst the treetops. Sunlight will be harvested from the loft level, reflected off a light shelf onto the curved ceiling, which diffuses light to the ground floor. Side walls have small windows injecting indirect light onto the north wall. Under the curved ceiling, storage cabinets are silhouetted. Translucent railings between the cabinets filter the direct sunlight. The indirect light fills the space smoothly, evenly, calmly. And occasionally, an unexpected light scene appears on the ceiling and walls. A single box house became an experimental sunlight observatory.
The simple form fits a passive house strategy. A double-walled frame construction incorporates high performance insulation, windows and doors. The all-electric home uses energy-star appliances, LED lights, a hi-performance water heater, an ERV, and WaterSense plumbing fixtures. Inline duct fans draw warm air from the top of the space into the insulated basement, through a dehumidifier, and circulates back. The sanitary system incorporates two septic tanks to isolate the toilet waste to passively contain excess nitrogen.
