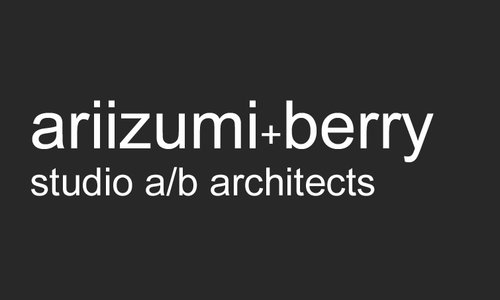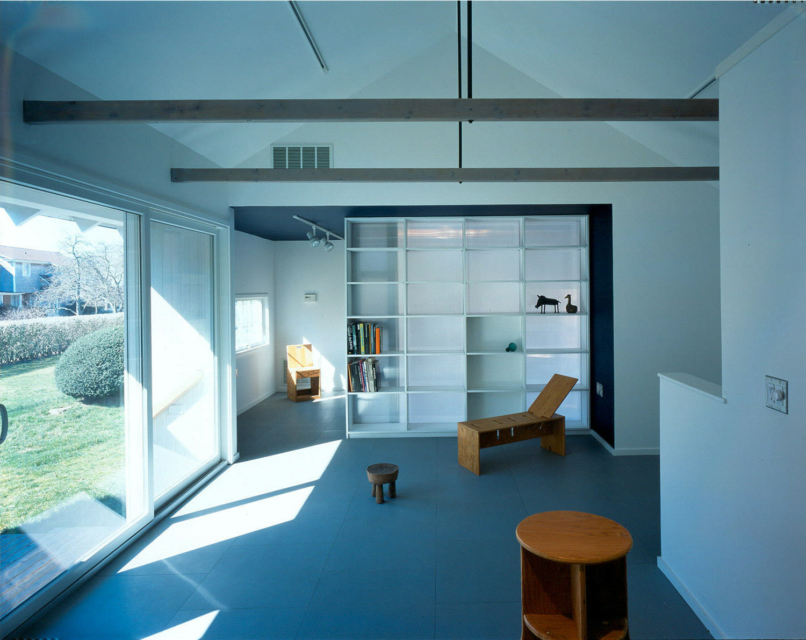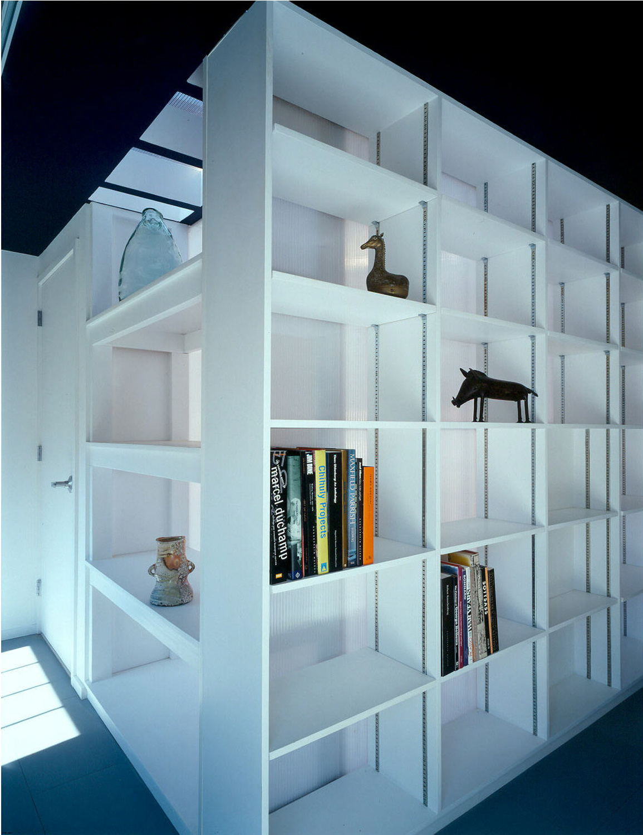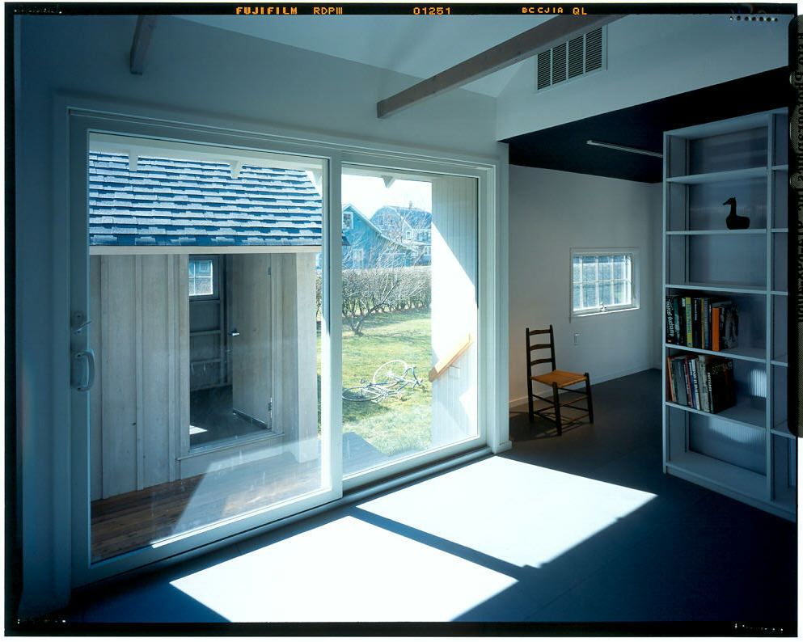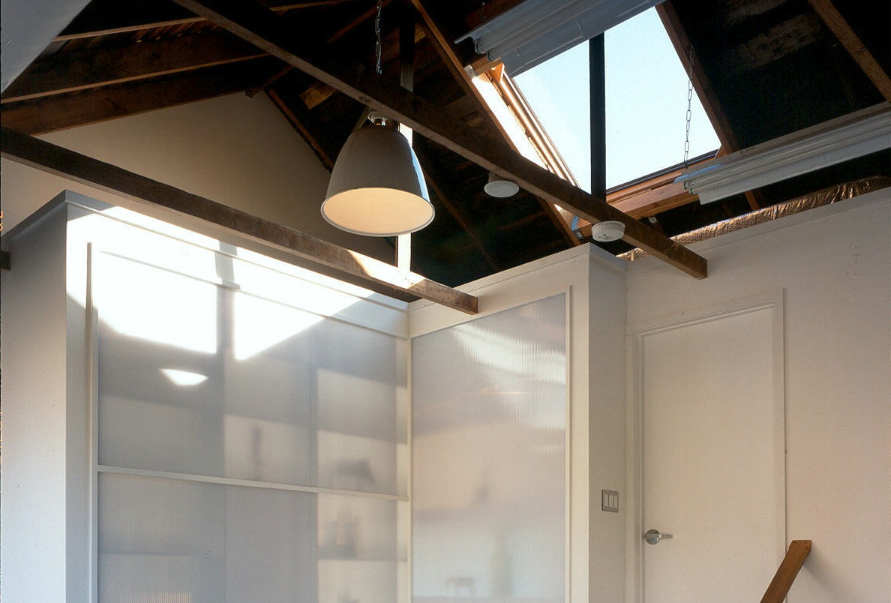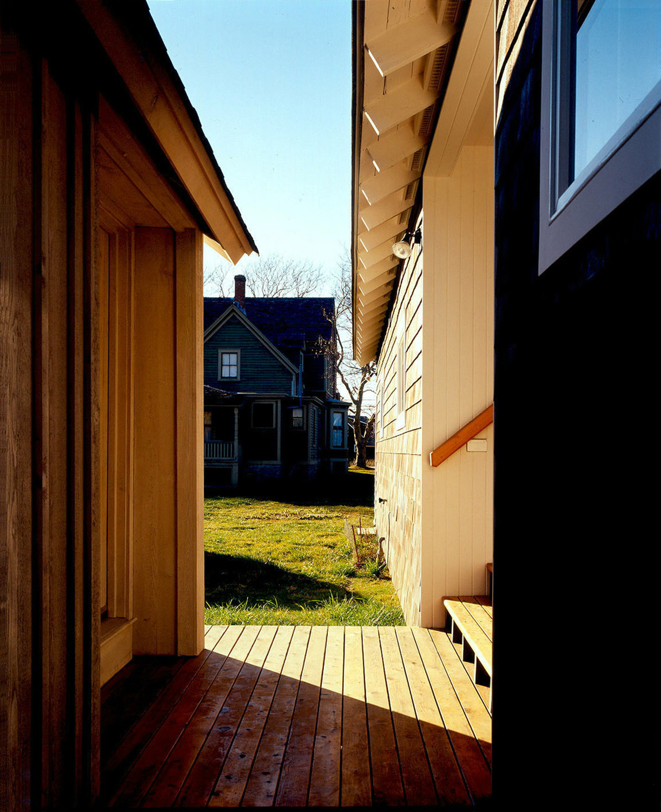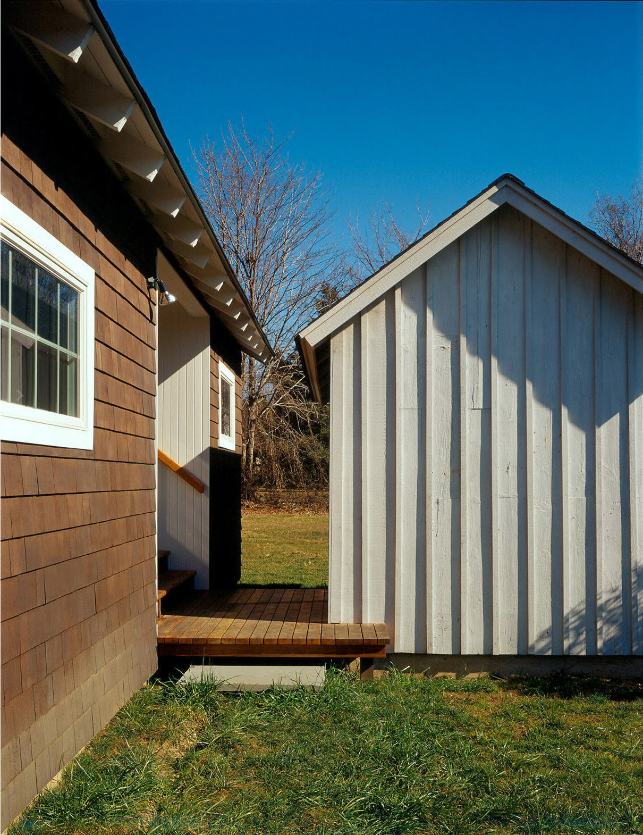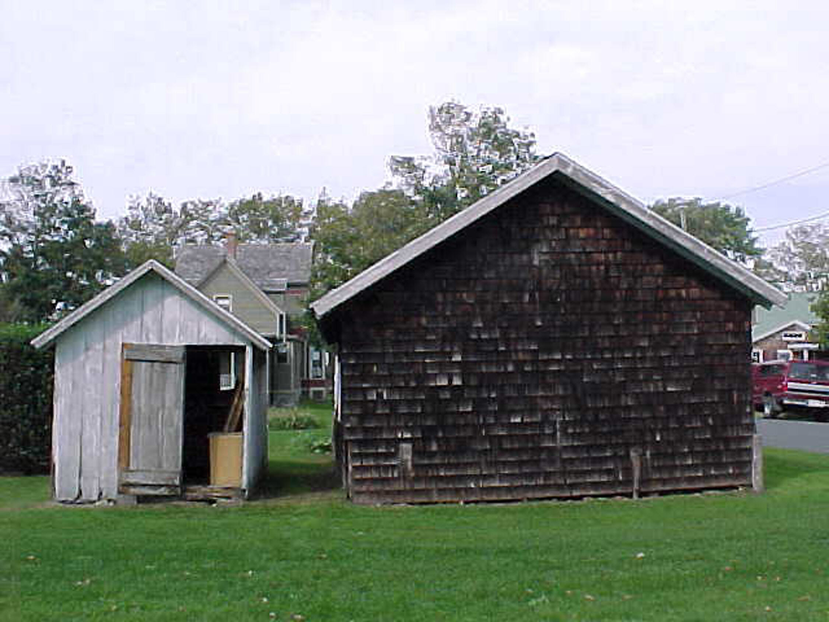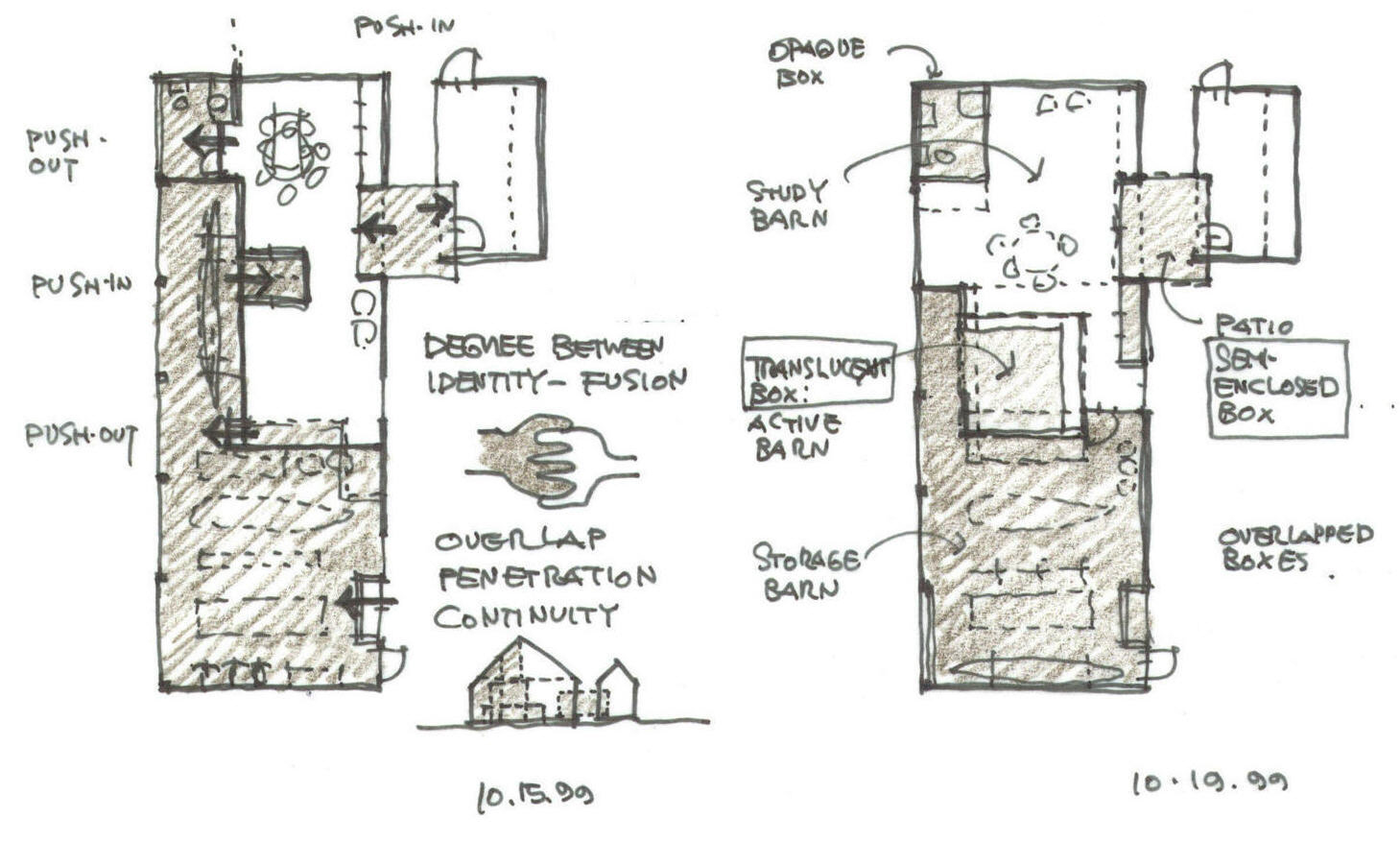Barn Studio
(hover or tap image for description)
Renovation to a six-stall barn/garage, a half to be a family retreat, other to remain as storage/workshop.
In a historical waterfront village on the North Fork of Long Island, this six-stall barn/garage sits right on a property line facing an alley. A shed stands closely behind the barn. The rustic appearance of the two buildings standing side-by-side is part of the character of the village. Preserving the characters and updating the space for the contemporary use must be executed.
The design inserts two box-spaces: a “Semi-enclosed patio” and a “Light Box”.
A “Semi-enclosed patio” is inserted between the two structures, revealing a hint of interior changes, while providing openings for light and access.
“Light Box,” a translucent half-box incorporating shelving and a new skylight, is inserted in the middle of the Barn, between room and storage. It transmits sunlight directly to the workshop, while illuminates the “Barn Room” with diffused light. In a reversal at night, the room light glows through the partition, as seen from the workshop.
PUBLICATIONS:
Oculus, AIA New York, 2002
architecturalrecord.com 11/2001
