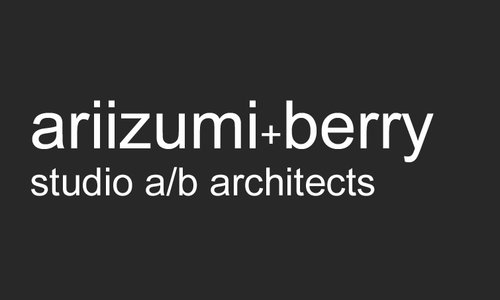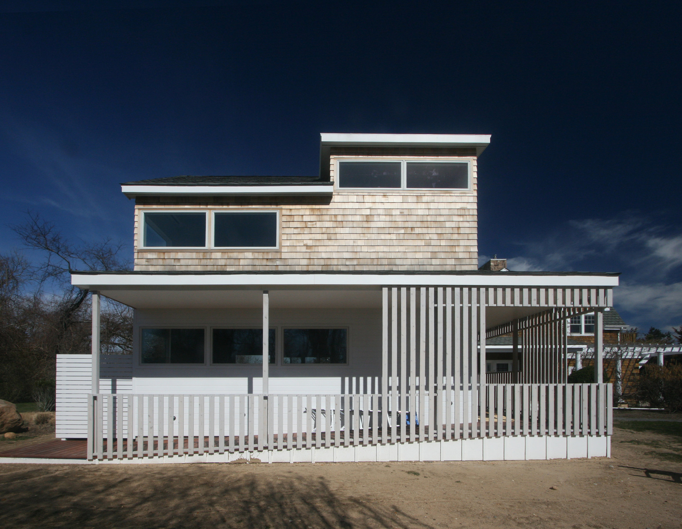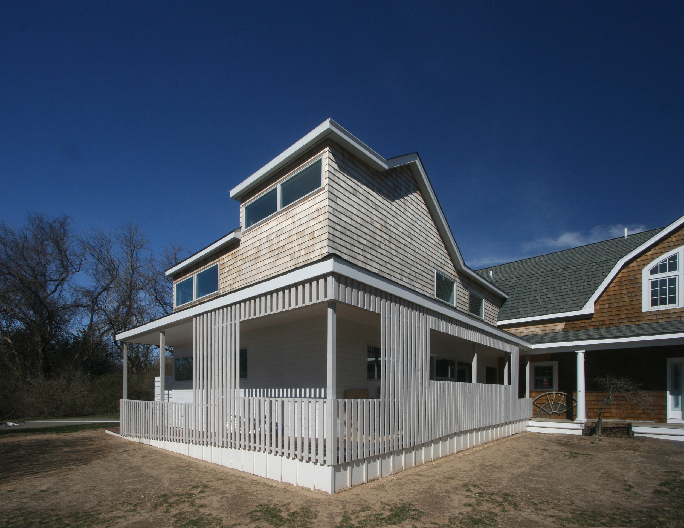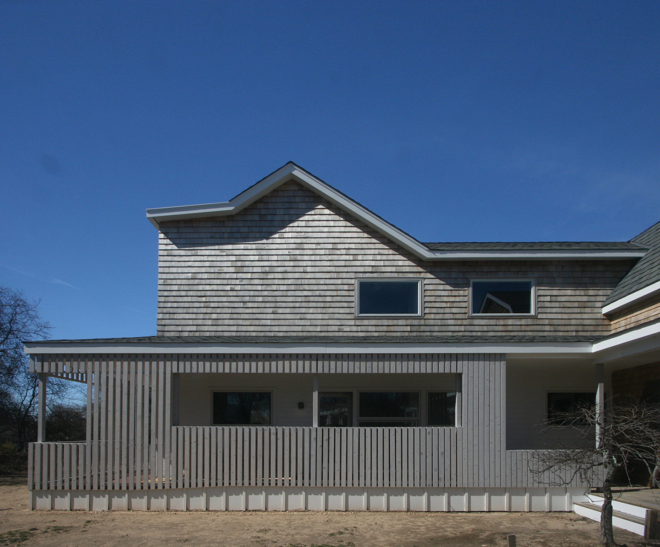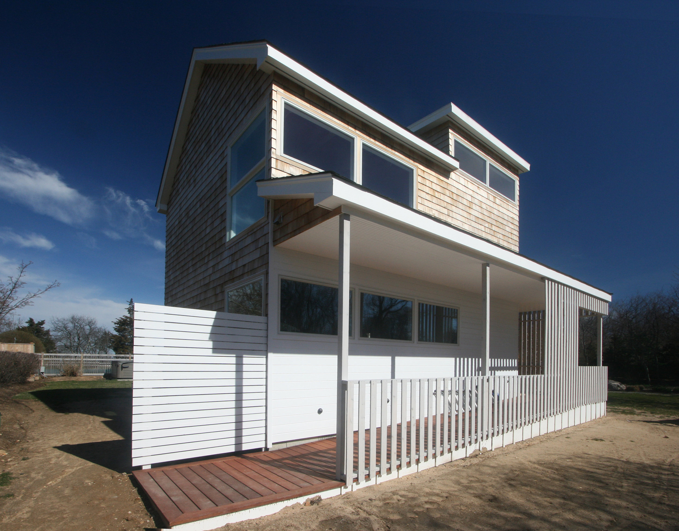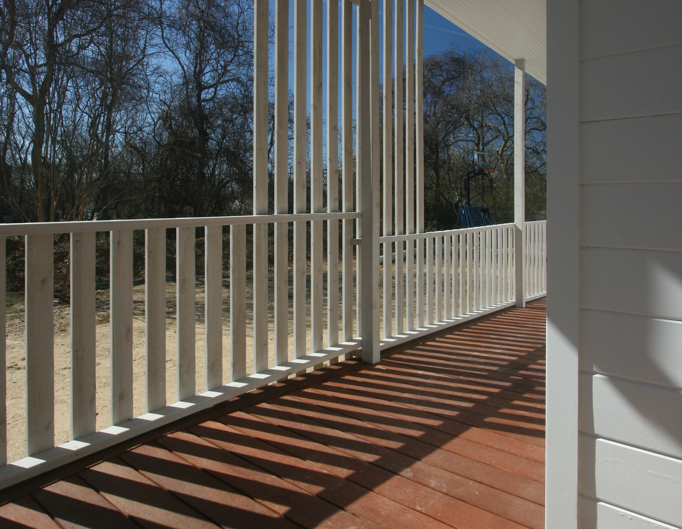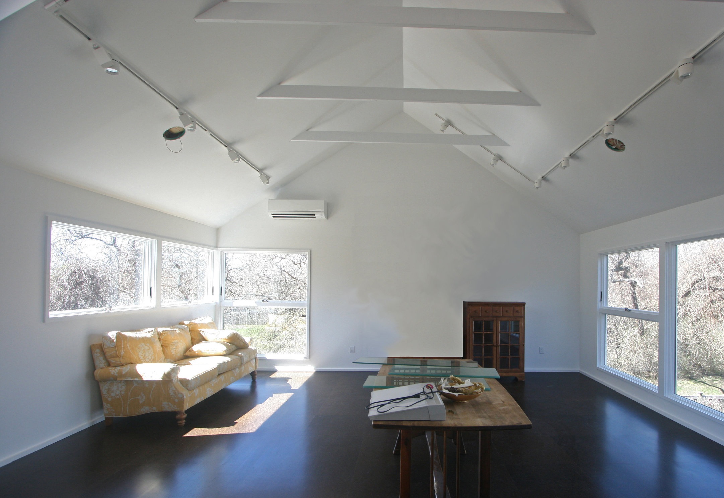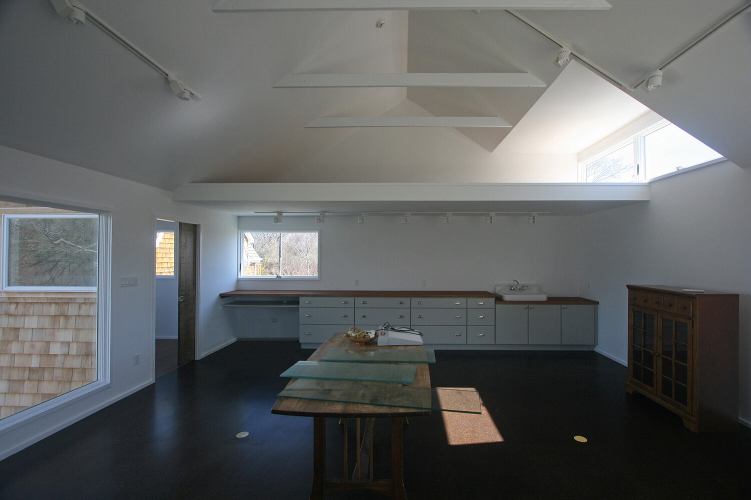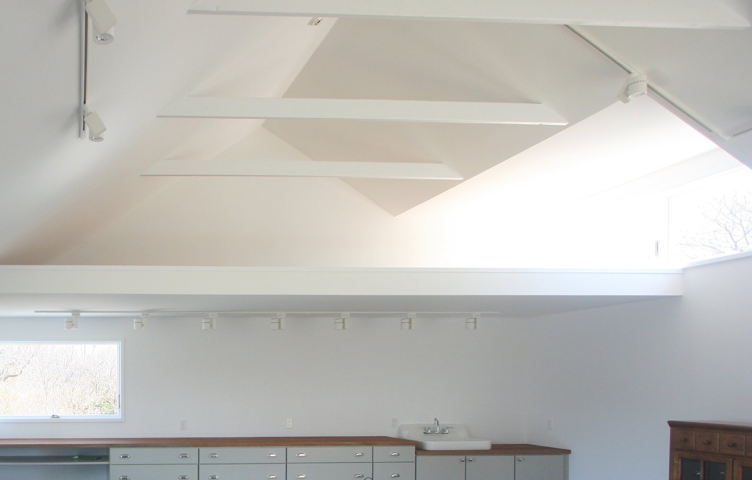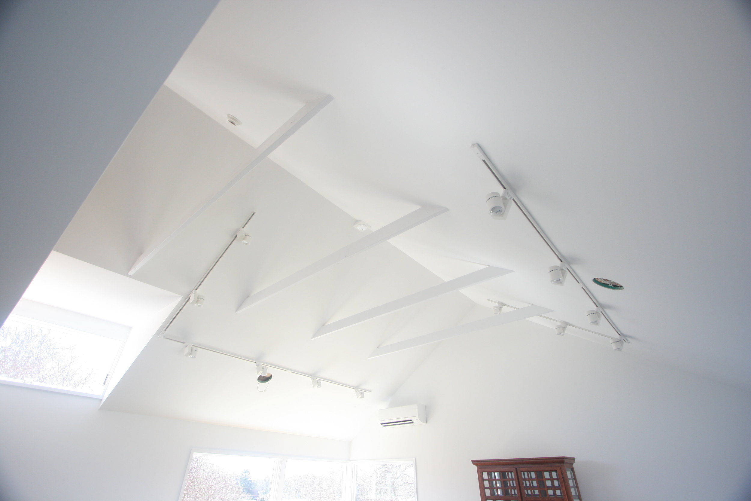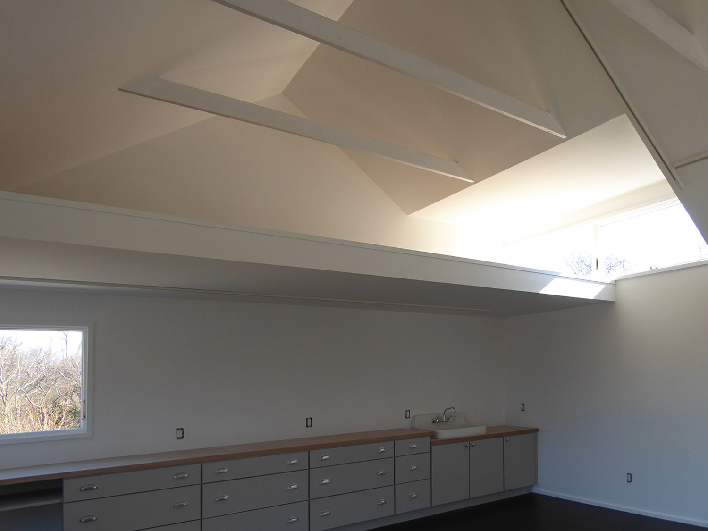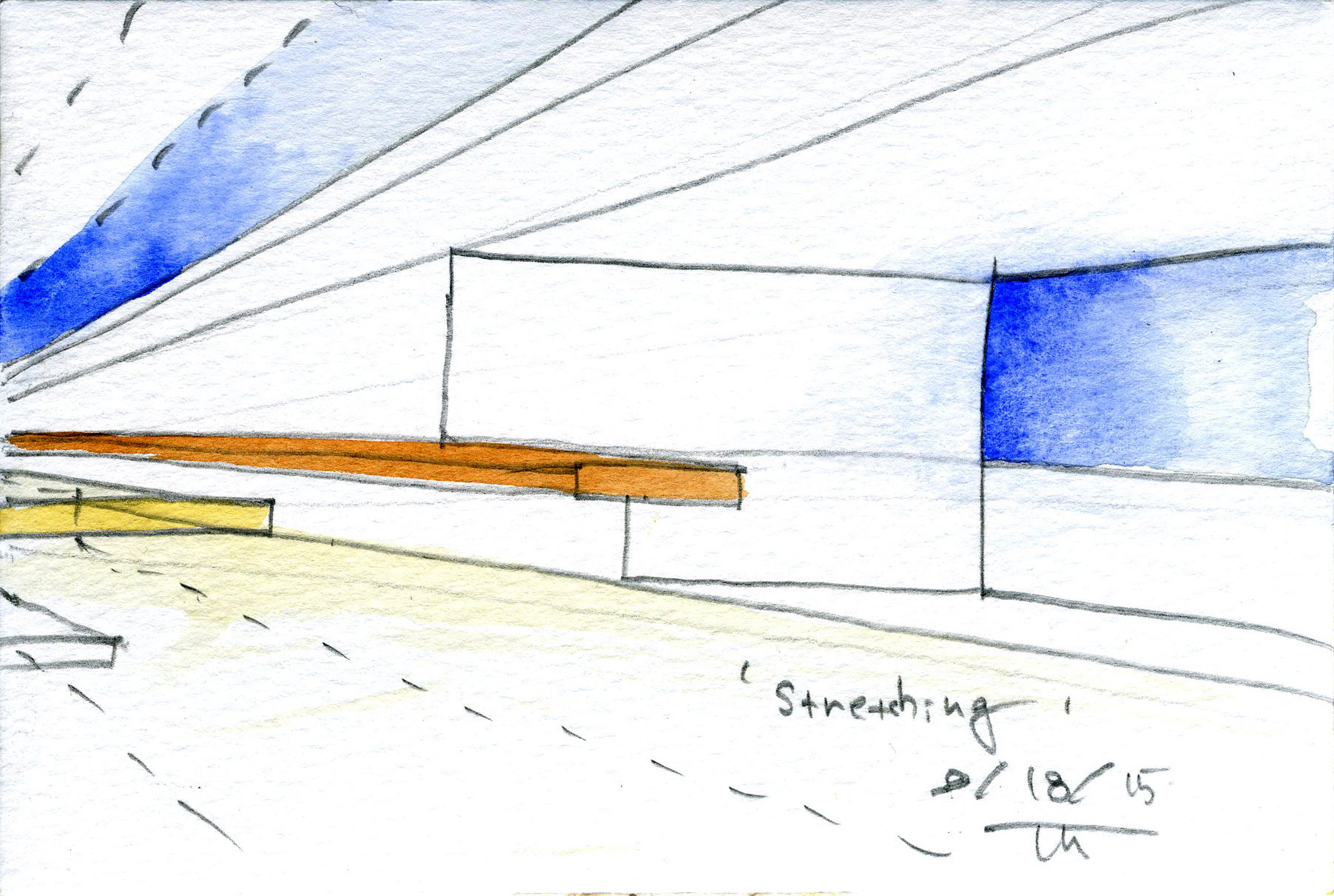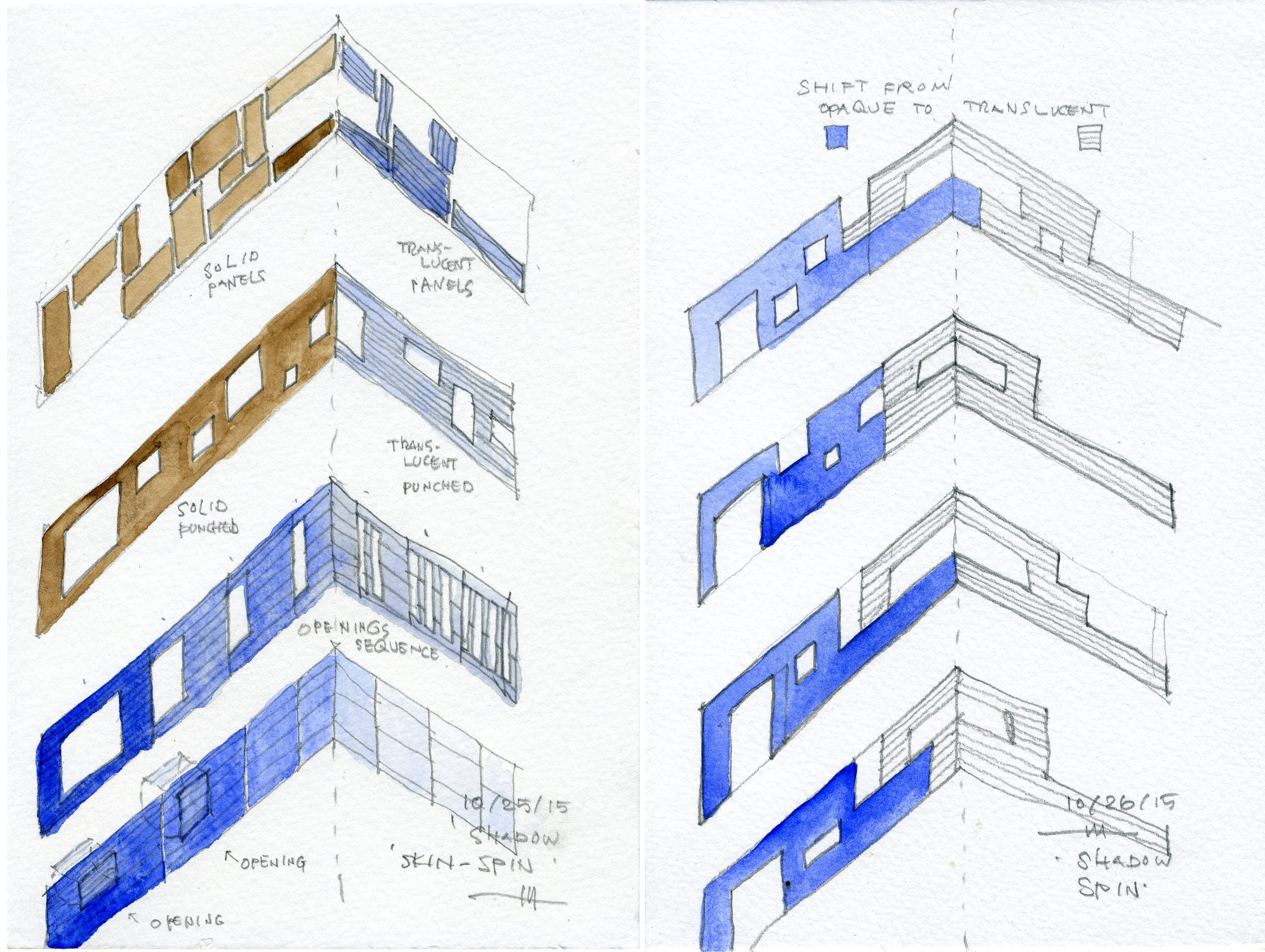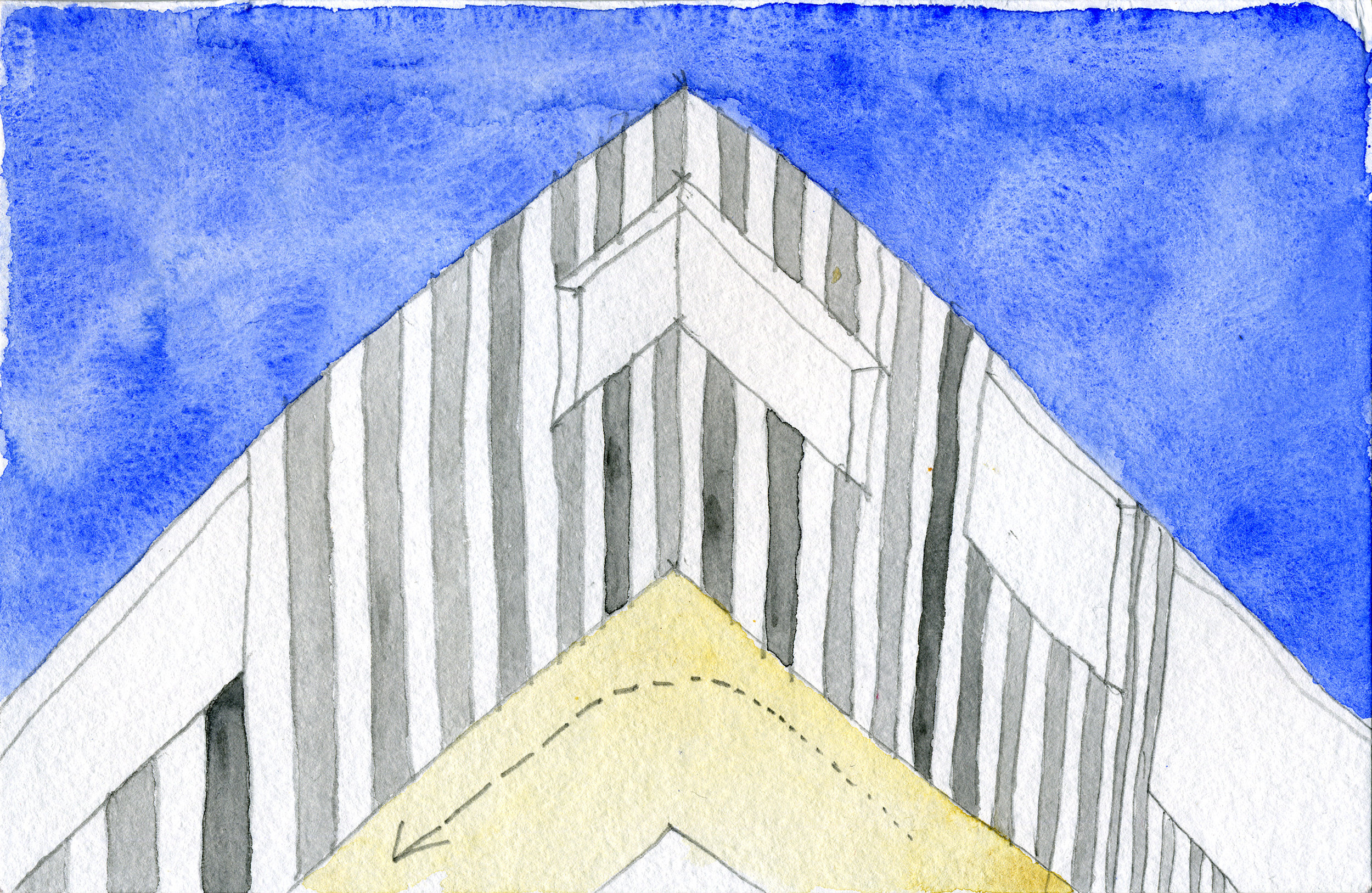Tangent
(hover or tap image for description)
Addition and renovation to an existing house, originally built with a hint of Post Modernism character. This 2-story addition includes textile atelier on the upper level and a guest room on the first floor mostly for aging mother. The existing house is missing the “freedom” of space; everywhere was blocked, enclosed, and separated, while typical elements of Traditional Style were sprinkled on a typical house plan.
This design introduces the house a “continuity” of spaces, using a diagram of “Tangent Momentum.”
On the first floor, lattice screen wrapping the guest room provides a ramp, as well as a soft protection of privacy. The lattice boards spaced with gradually changing rhythm offers a circular progression to the openness. On the second floor, views, and lights, are located corners, generating continuations to outside in tangent momentum fashion.
