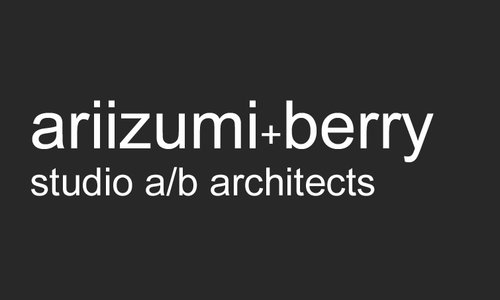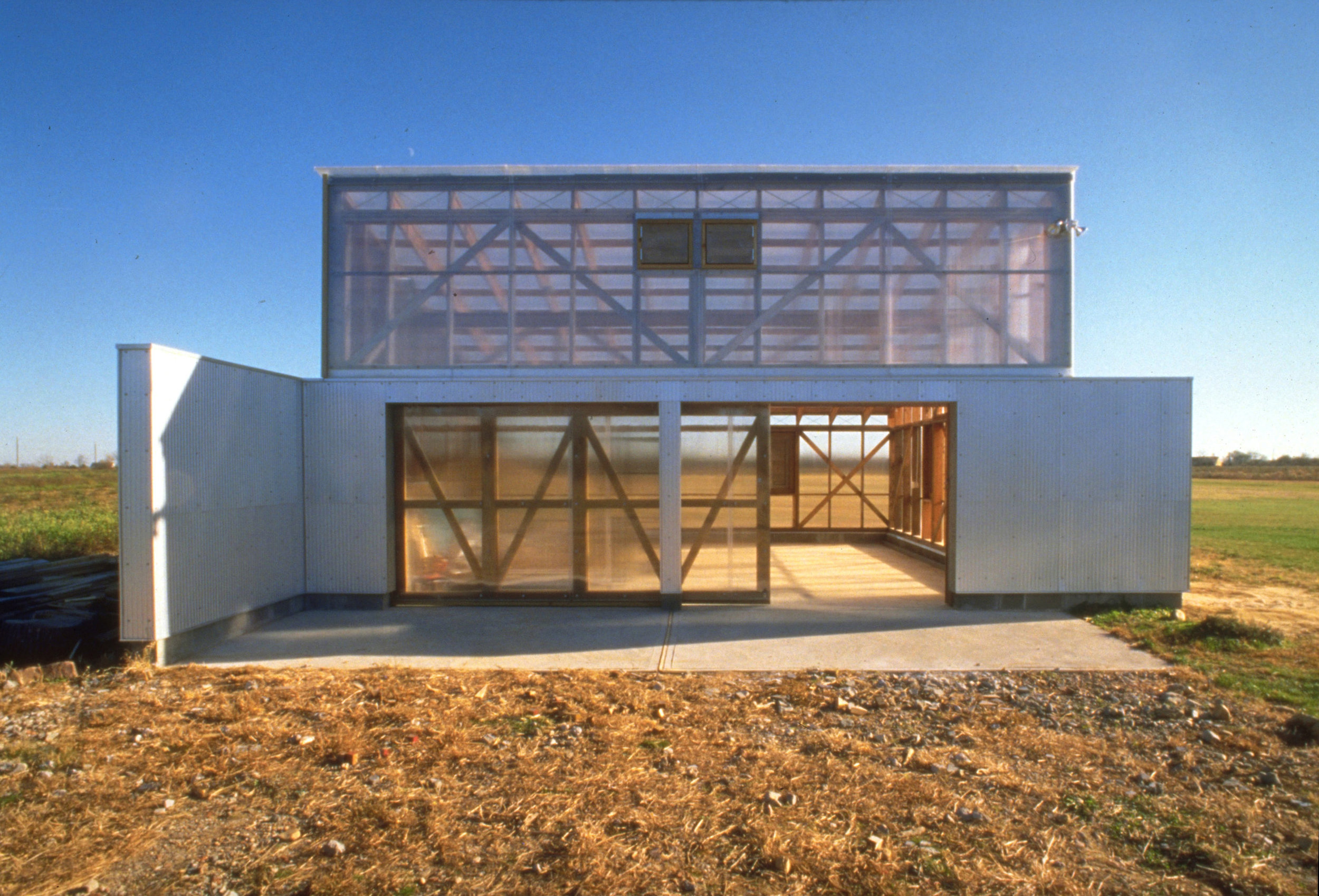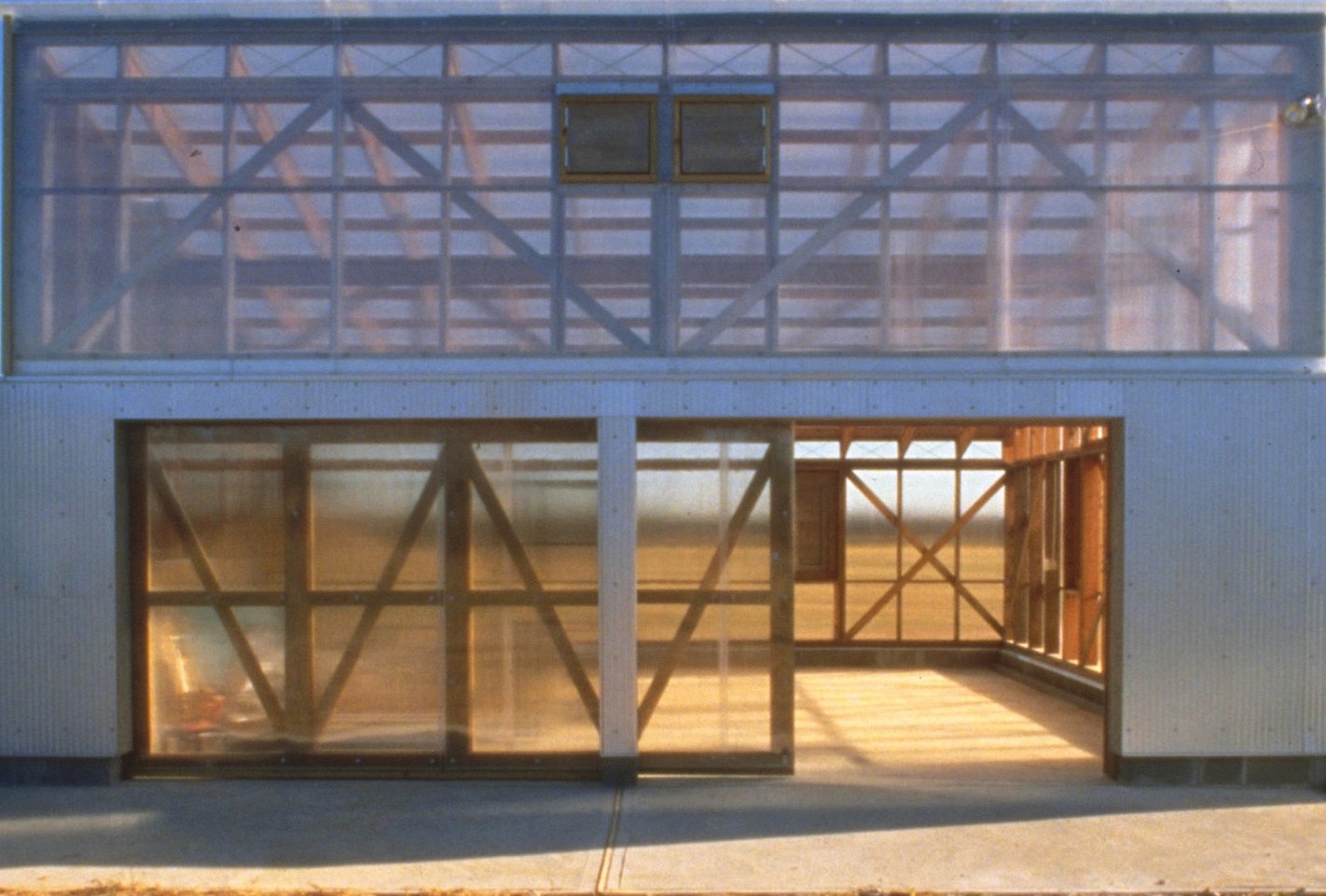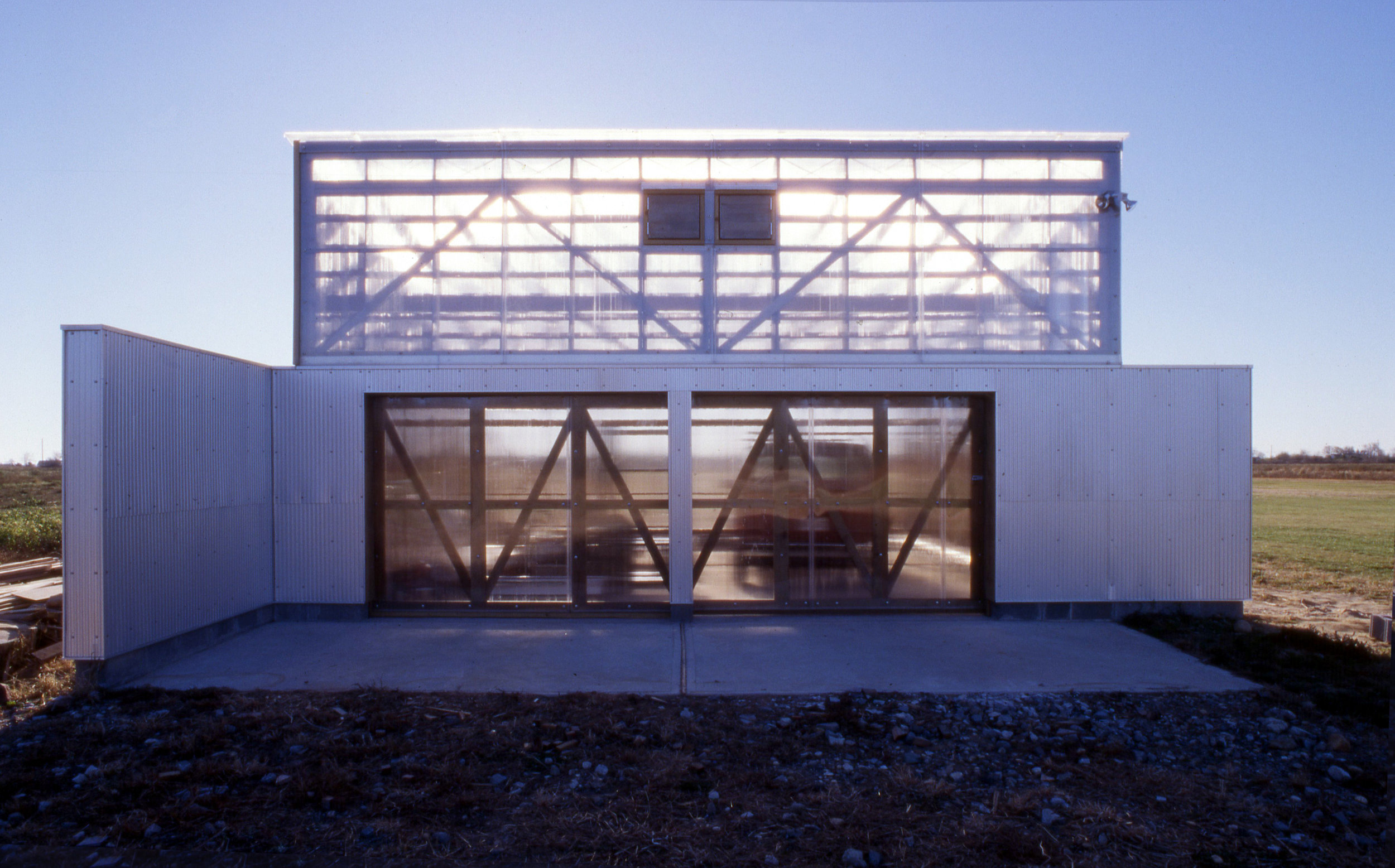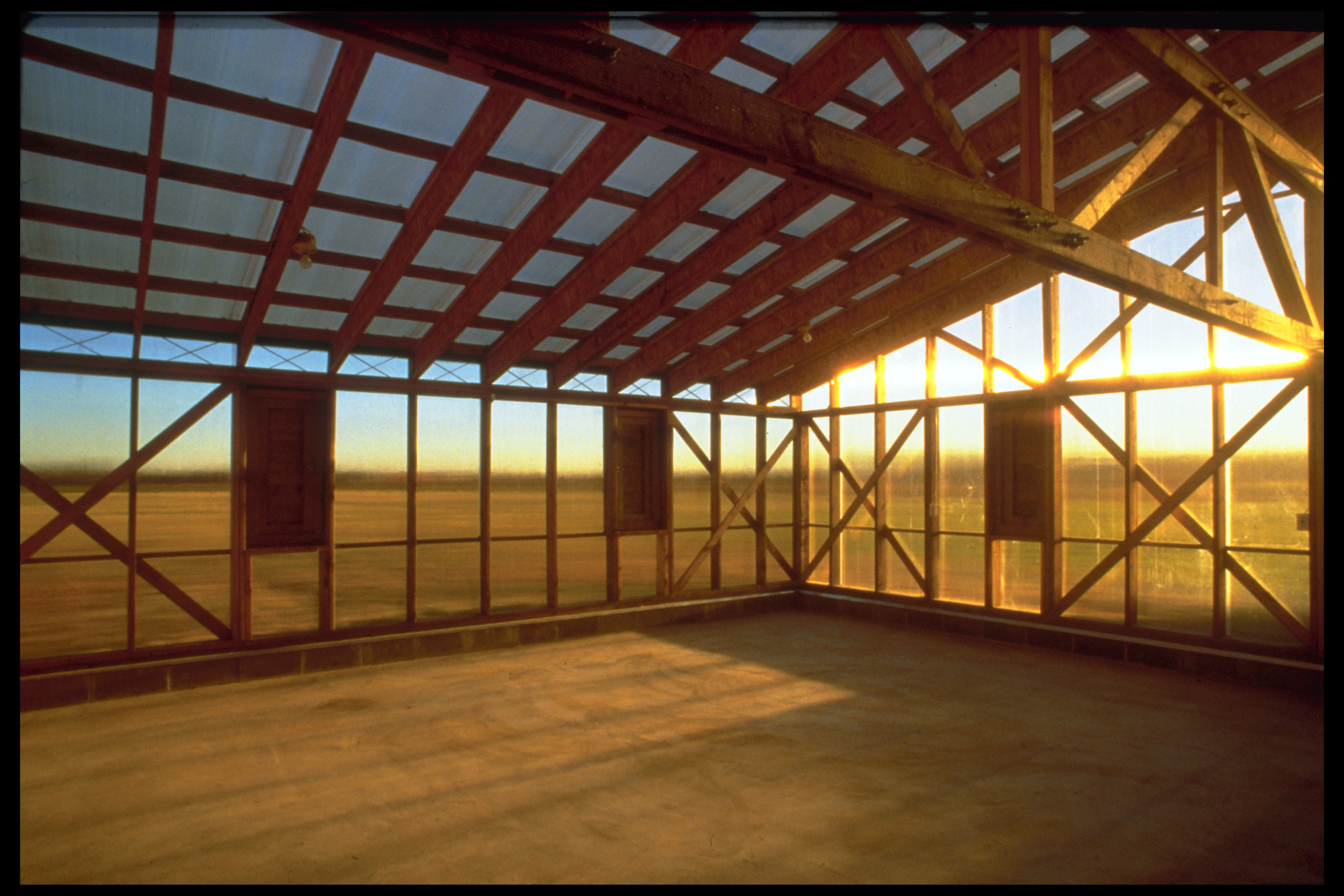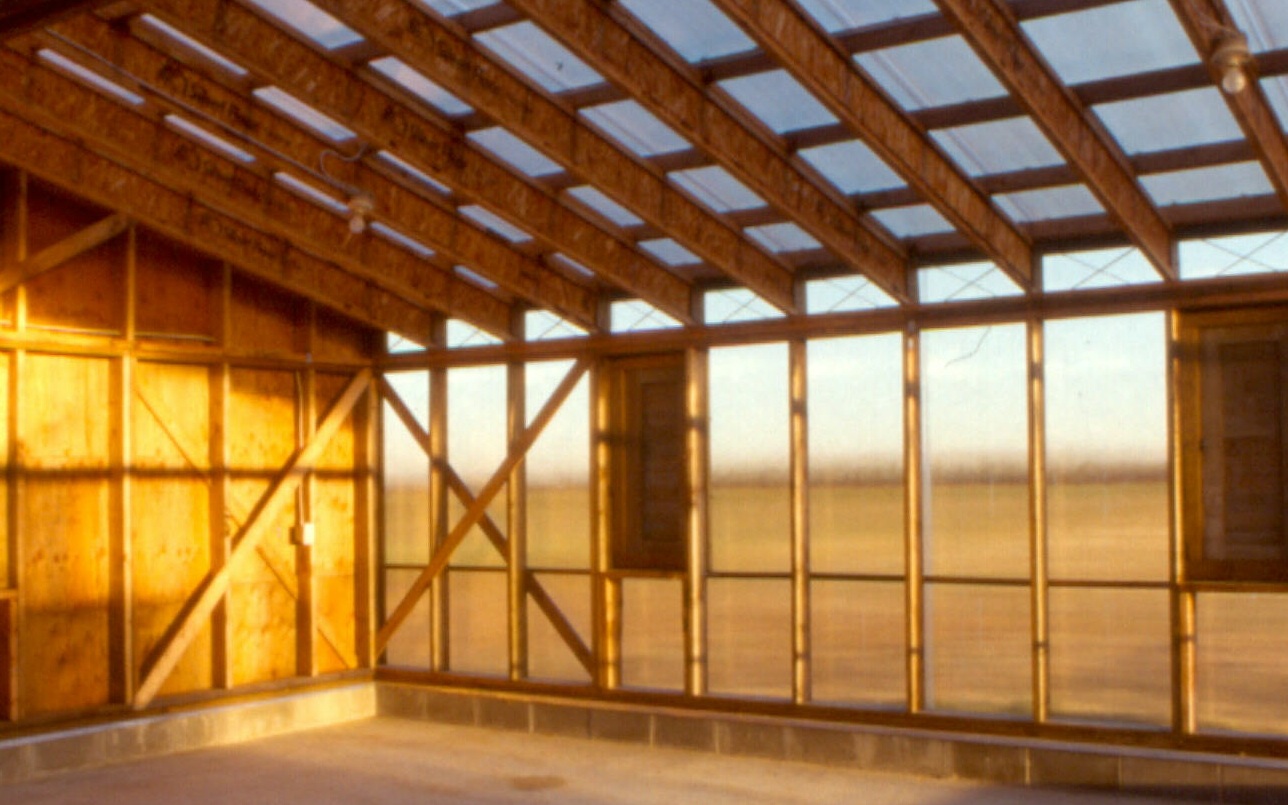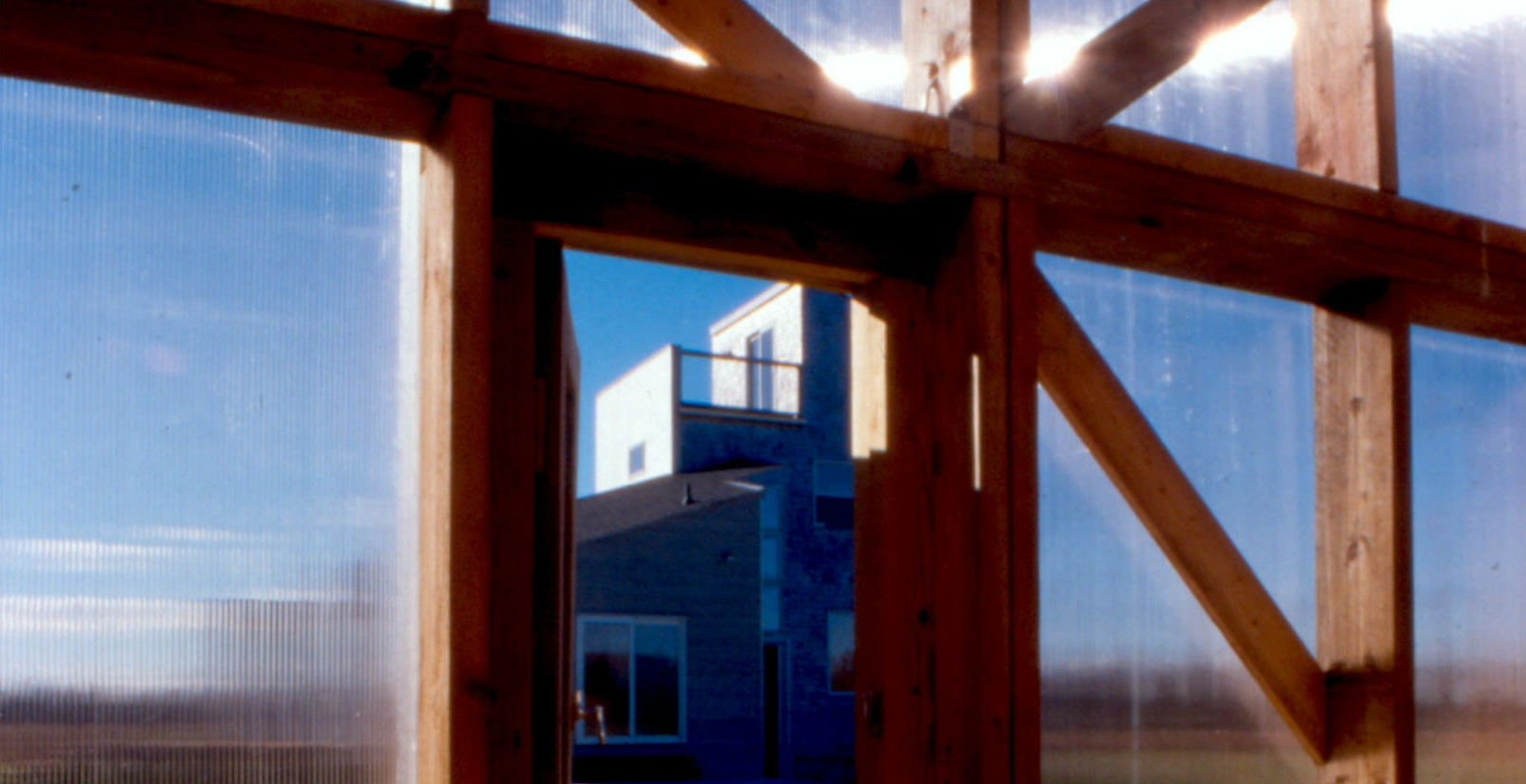Greenhouse Garage
(hover or tap image for description)
Two-car garage, 24x24 feet square. Translucent plastic sheets cover conventional wood-frame structure. It would be a garage and/or greenhouse, would be a lantern at night.
Through the translucent walls, forms are suggestive. When you look from the outside, objects are suggestive. When you look from the inside, you will be in a blur landscape. Moon appears as an arc traced on the dark ceiling.
While walls are translucent, windows are made opaque, hung within the translucent walls. When you open the opaque window, a crisp, focused scene will jump into the blur world.
Two walls are opaquely sheathed. One faces to east property line, avoiding light pollution for neighbors, where translucent windows are installed. The garage doors on the north are made translucent, set in opaque side walls. When opening a translucent door, suggestive forms become recognizable.
When combinations of translucency/opaque make our visual experiences fluid, it affects the function of the structure fluid. The use of this structure is not limited any more to a greenhouse or a garage. It may also be a workshop, studio, banquet folly or salon.
PUBLICATIONS:
Architecture Inside-out, 2000
Outdoor Rooms, Rockport Publishers, USA, 1998
The New York Times 3/13/1997
