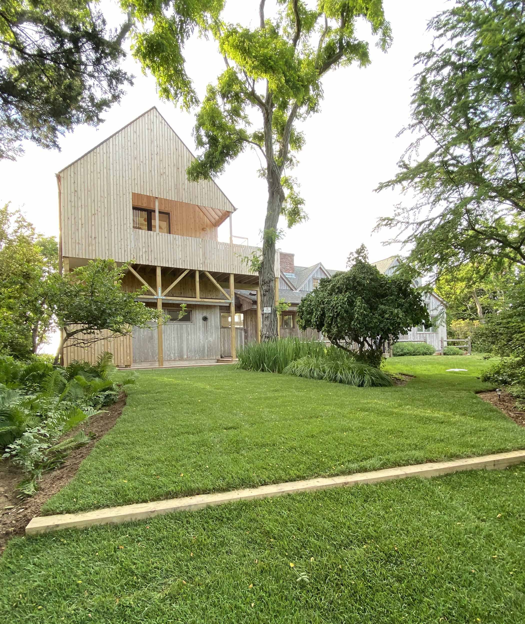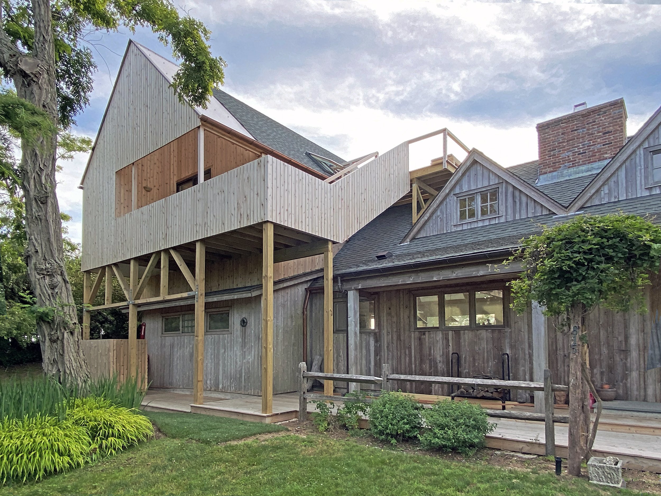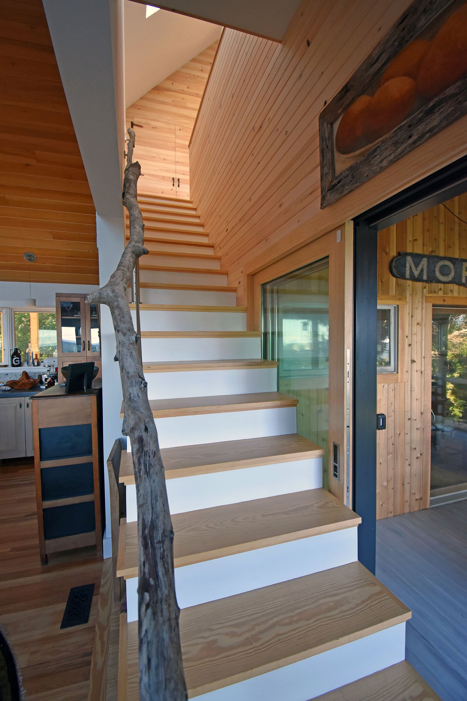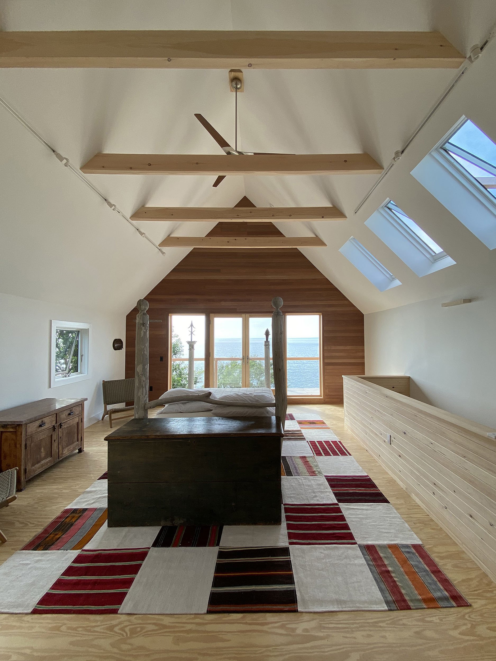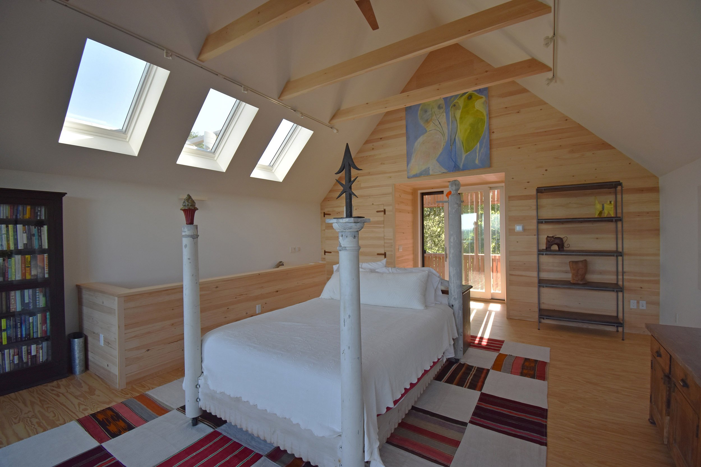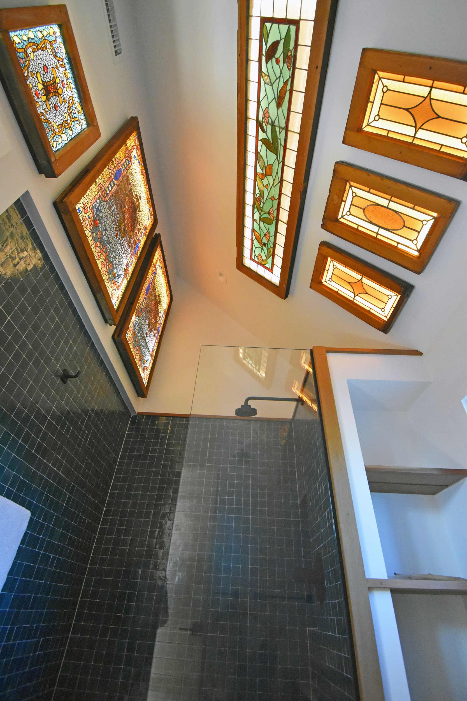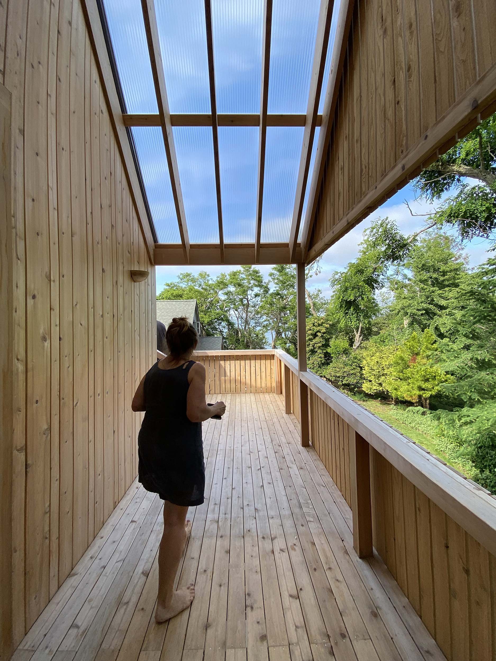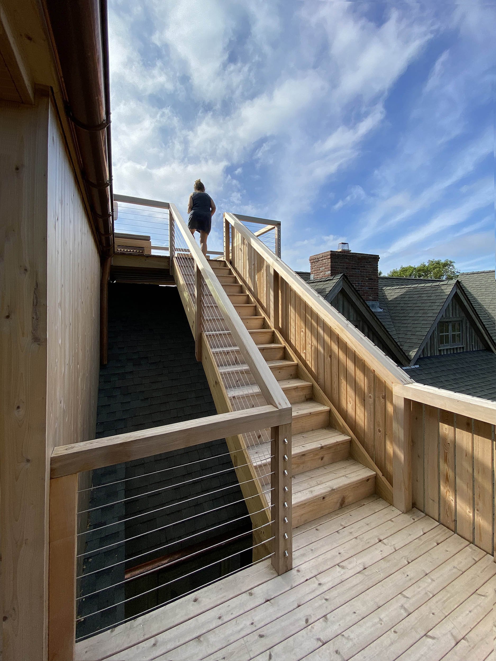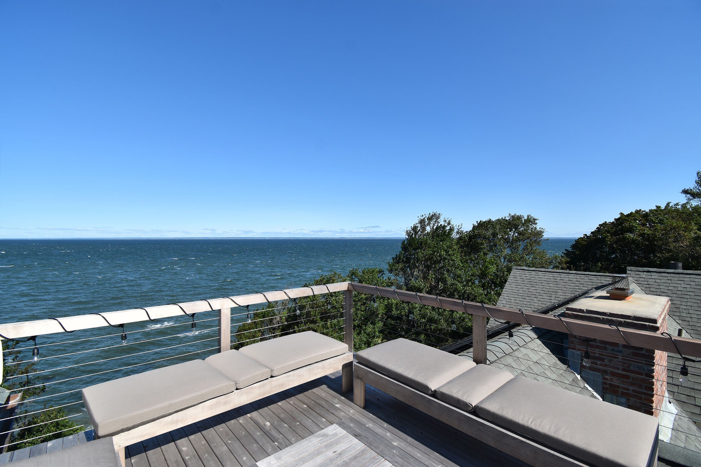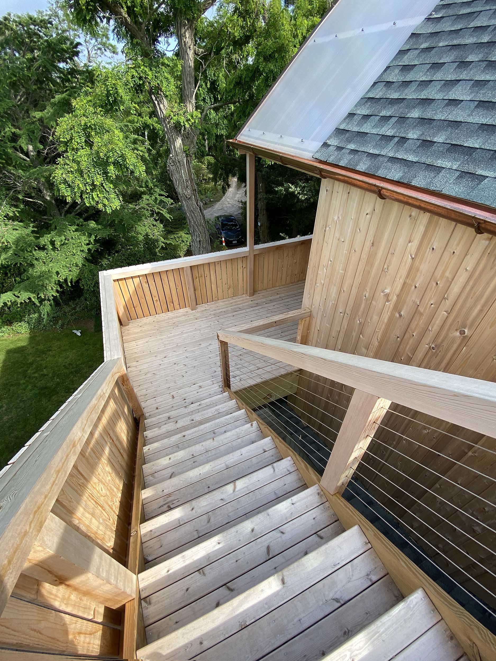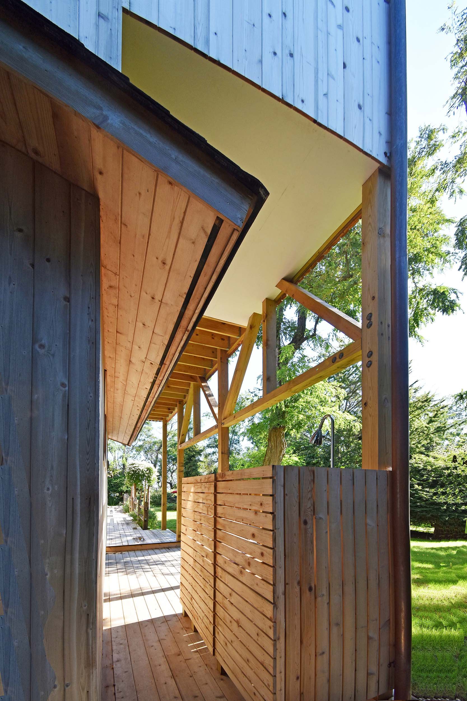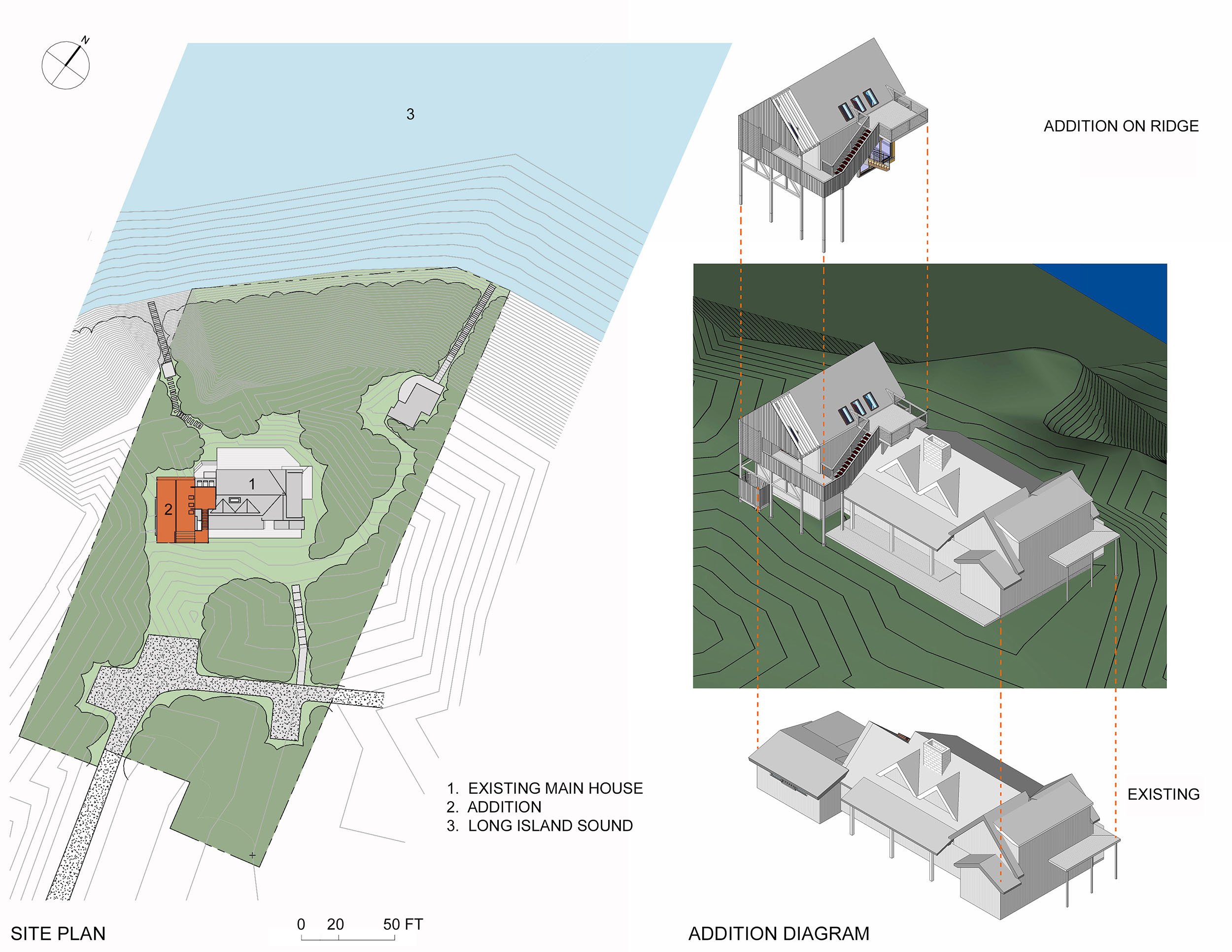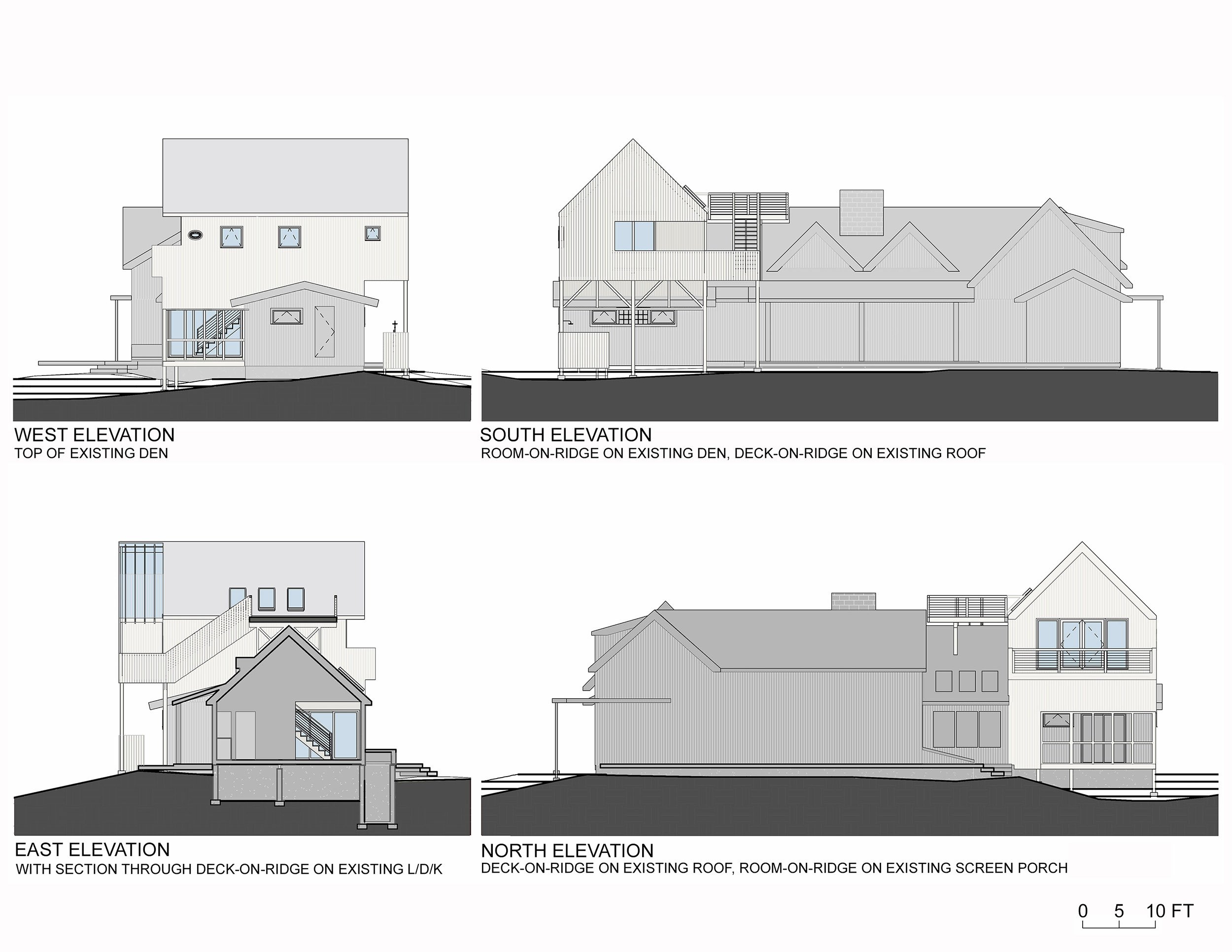ON THE RIDGE
One bedroom addition to an existing house overlooking Long Island Sound, adjacent to a cliff 50 feet above sea level.
The owner collects characters: fantasy bed, chair, trunk, rag, and a port hole window, some of which fill the existing Den/guest room. The room itself has its own character, with corrugated tin-sheet wrapped powder room and sloped ceiling with rafter ties. A screen porch beside the Den provides summer dining overlooking the Sound. They wished to add a bedroom above the existing den and screen porch, without disturbing their characters. They asked us whether it is possible to a bridge-like addition over the sloped ceiling or not. We answered, yes.
The existing house is built with 45-degree sloped gable roof and dormers. Adopting the existing, the addition uses a 45-degree gable roof, under where the owner’s collections were relocated. Collections were also installed on the addition: several stained-glass panels are installed on the new bathroom ceiling, back lit with LED tape lights, a porthole is installed on a side wall.
The addition stands up on the existing end walls with elevated floor framing above the existing ridge, a sort of balloon framing. A new staircase is located just out of the living room, taking a space from the screen porch, which leads you from the living room to the “room on a ridge”. North of the new room opens to a deck with a full view of Long Island Sound. Another elevated deck at the South of the addition, which is connected to an exterior staircase which winds upwards to the “deck-on-ridge”.
The sequential experience: climbing up from an intimate space to an open-to-sky deck above the cliff is emphasized and structured.

